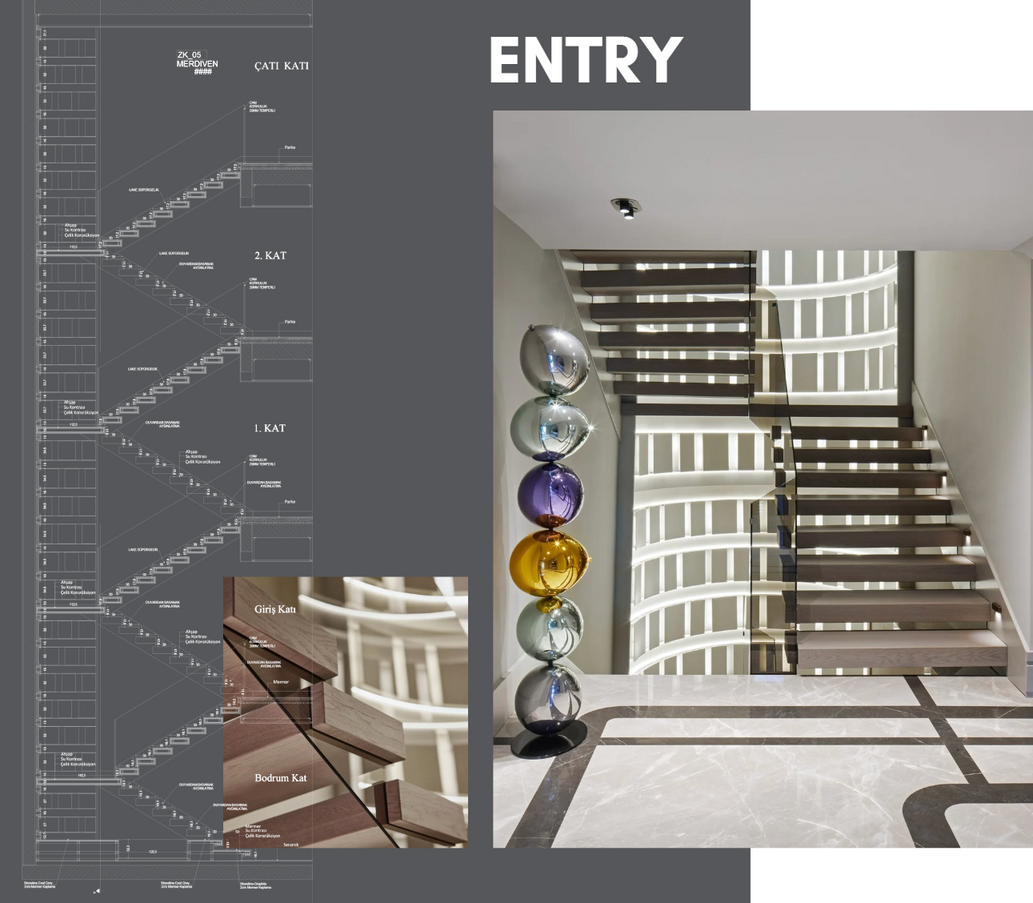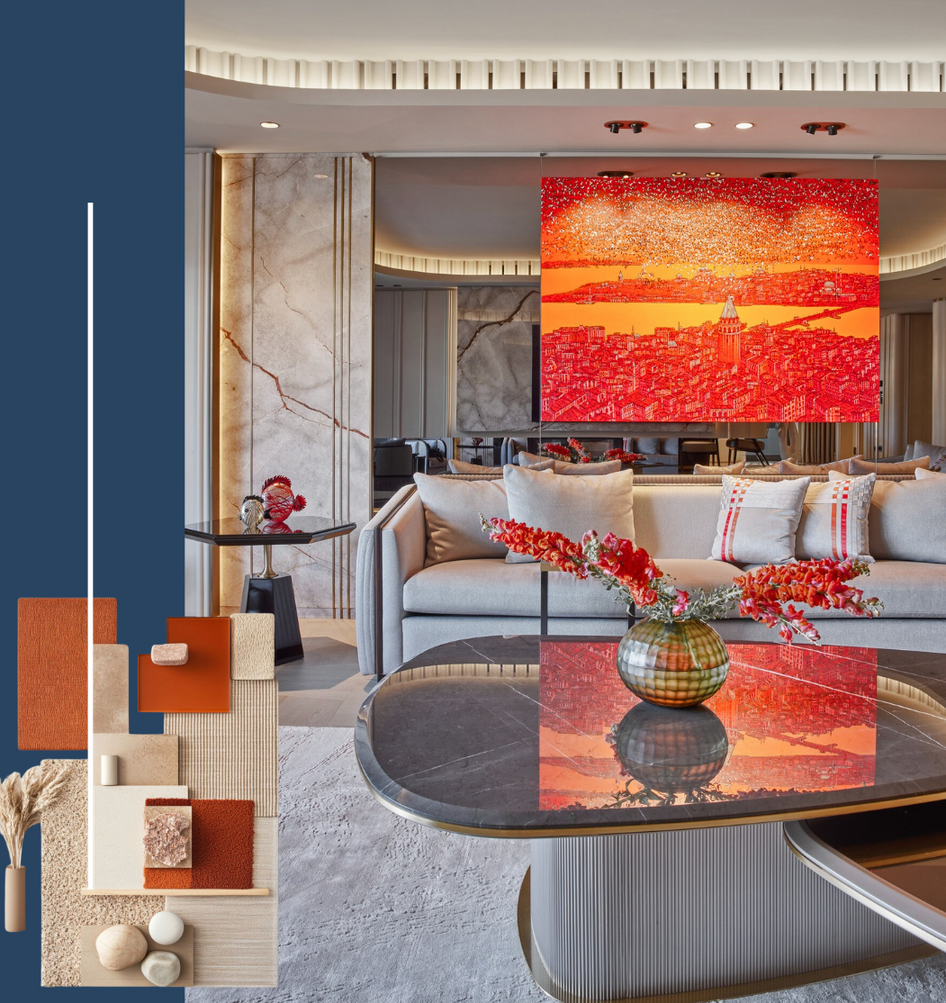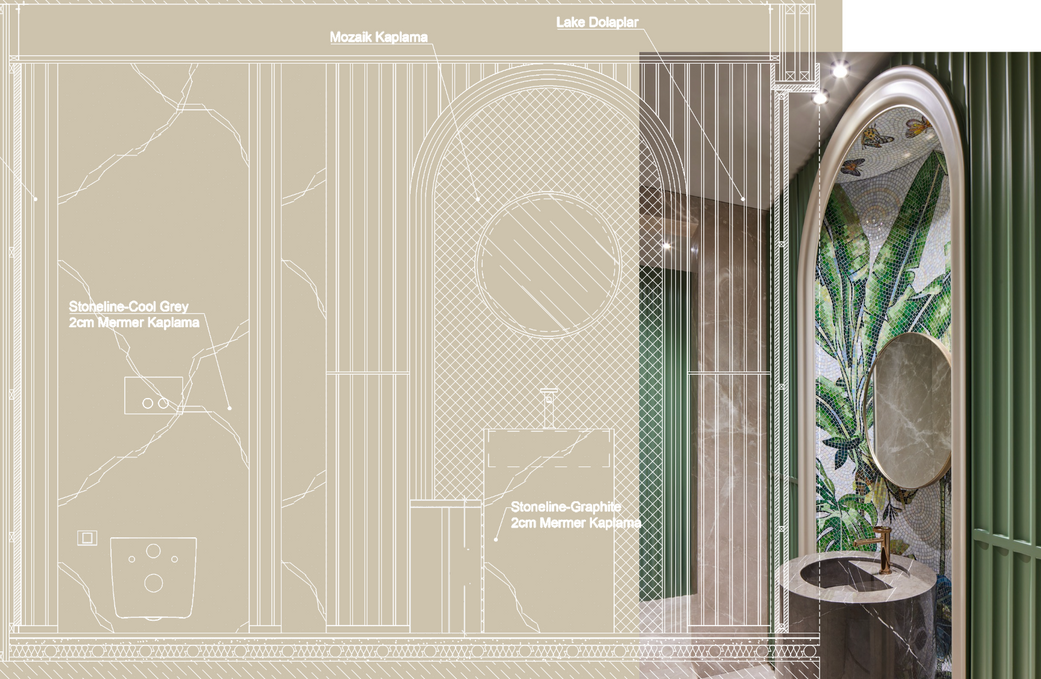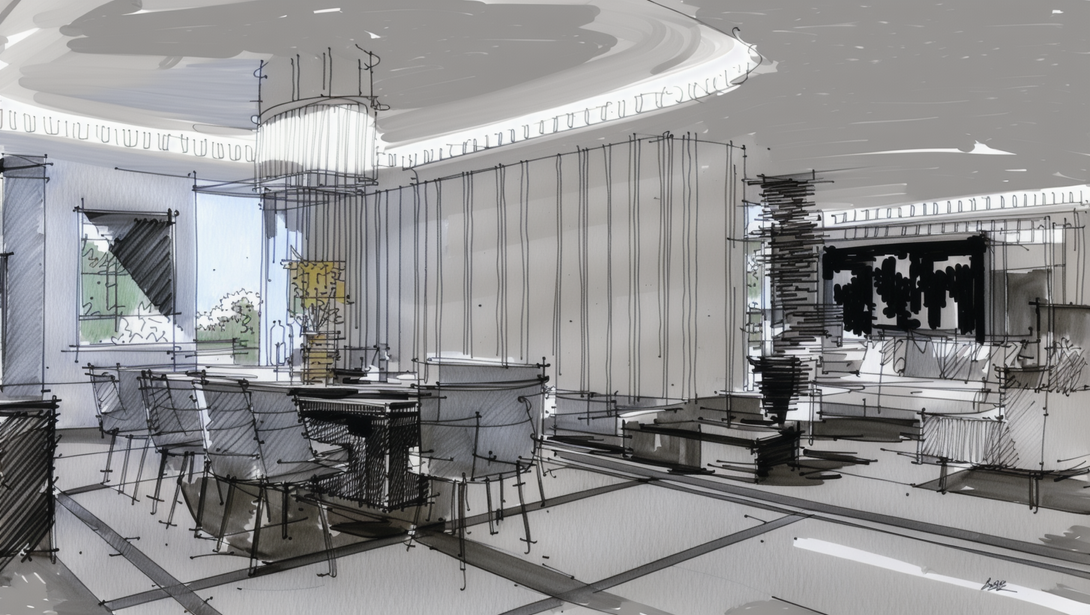
The project is situated in the Bebek area within the silhouette of Istanbul, at the intersection of narrow streets. The worn-out facade appearance, the situation of the entrance narrowed by the streets, and capturing the grandeur desired by the user in the interior design formed the main criteria of the design.


Set atop one of Istanbul’s most exclusive and topographically complex neighborhoods, Bebek House transforms a challenging slope into an architectural showcase. The design embraces the site’s natural elevation differences, using them as an opportunity to craft tiered spaces that unfold vertically—each level offering a unique spatial experience and framed views of the city and Bosphorus.

The house was planned with the ground floor opening to the garden and pool areas, designed as spaces for family socialization. The main entrance, serving as the central core with stairs and an elevator distributing to other floors, allowed the ground floor to be easily designated for family members. Additionally, the gallery void connecting the entrance and the first floor was limited with design elements to separate family areas, considering guest transitions. The staircase and its enclosure were personalized with MDF and lacquered finishes to be inviting. To emphasize the desired grandeur of the design, a cladding design enhancing the effect of the gallery void was added. The first floor was considered as a hosting area for guests, particularly influenced by the Istanbul Bosphorus view.

Every detail—from the sculptural outdoor pavilion to the refined interior lighting—was tailored to the steep terrain without compromising on aesthetics or functionality. The bold use of structural elements and material transitions allowed us to create a seamless blend between nature, architecture, and modern living.

This house stands not just as a residence, but as a design response to topographic difficulty—proving that the most challenging conditions often lead to the most creative solutions.

By rearranging technical volumes, stair solutions, and various spaces on the garage floor, space was expanded within the garage, preventing potential traffic problems after parking. Technical and mechanical spaces were renewed with new and technological devices, providing more space within the house. Additionally, by relocating some spaces to upper floors, contributing to an increase in volume, and preventing parking on the roadside, the house’s need for parking areas was integrated into its internal space.

Due to its location within the Istanbul silhouette and the worn-out painted condition of its facade, the house required renovation including insulation. In this renovation, processed natural materials such as thermowood, natural stone, and anthracite joinery were chosen to make the facade long-lasting and in harmony with its location.


Render to reality.


