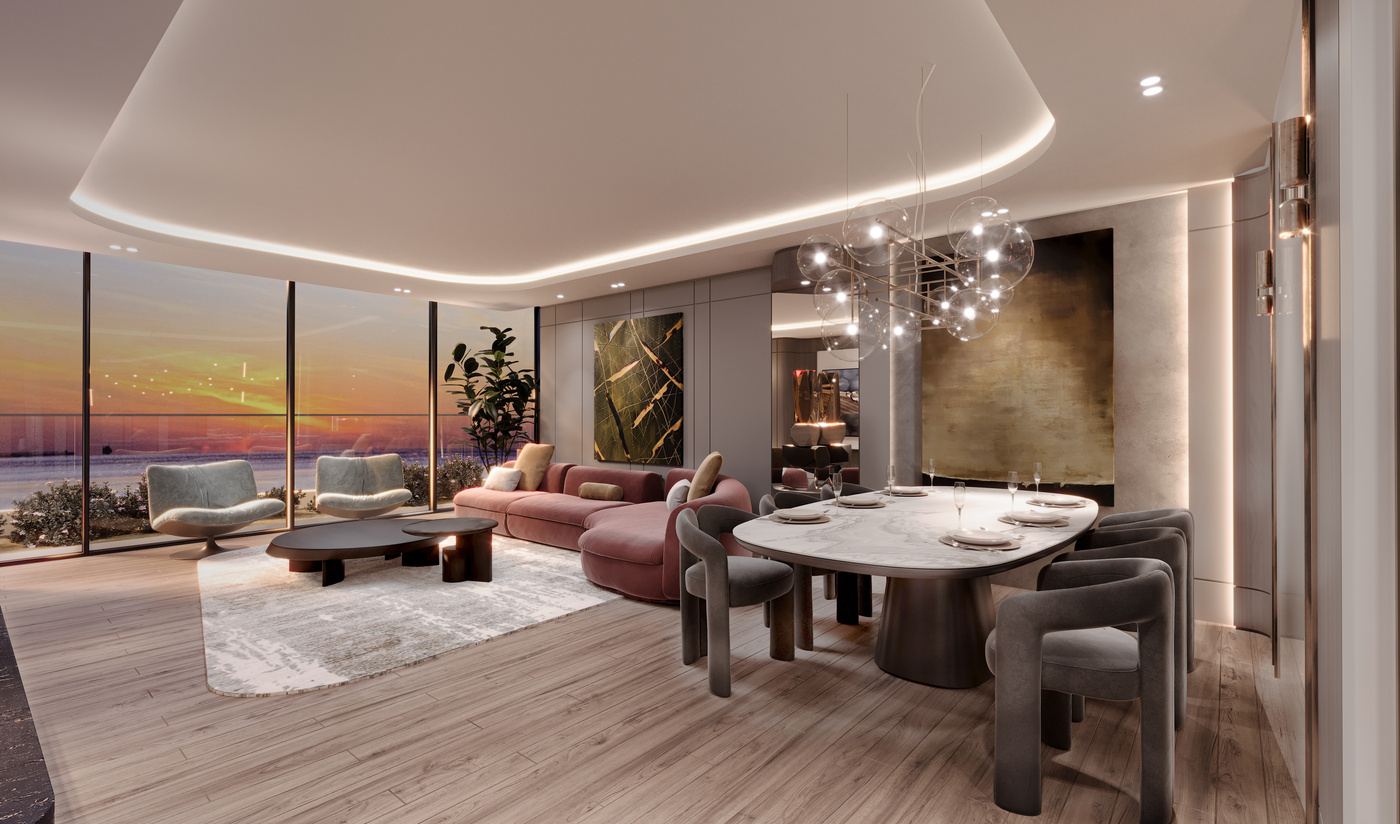
An exceptional living experience where the energy of urban life meets tropical serenity.
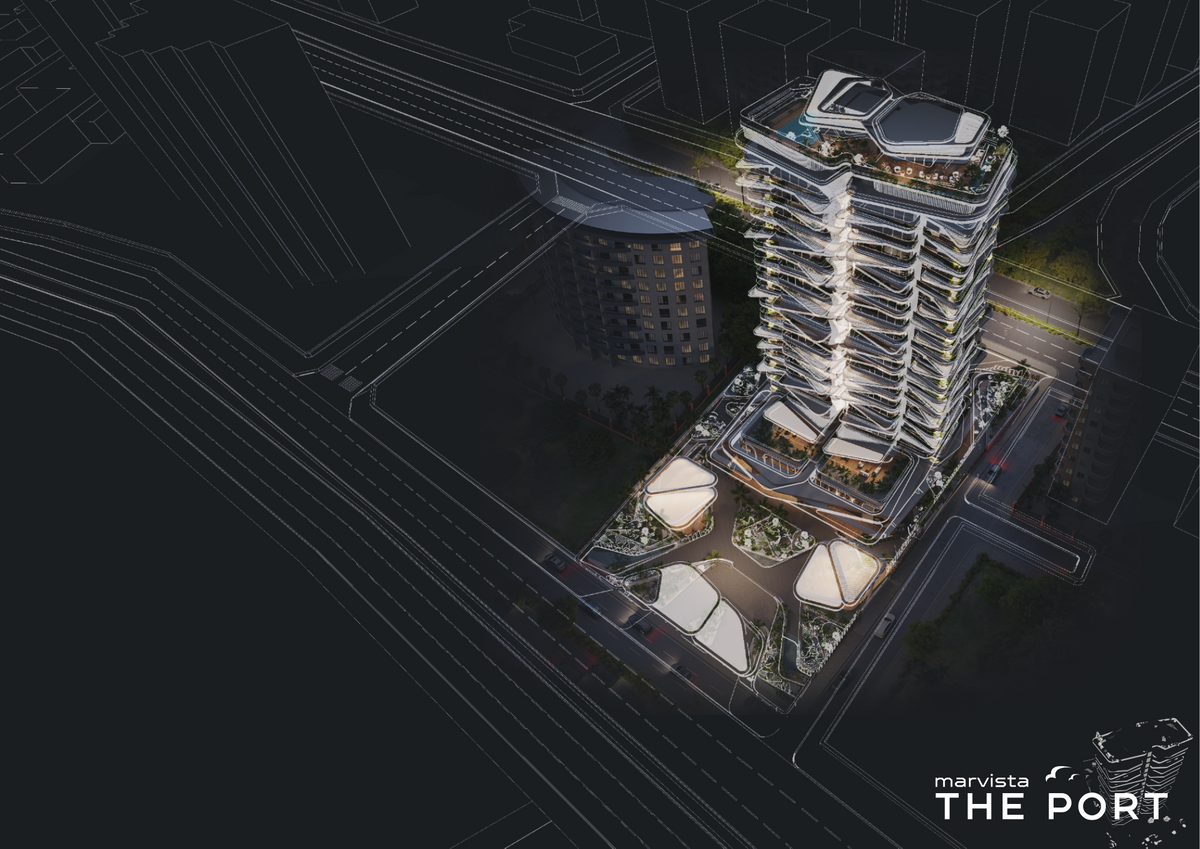
The project is located on a sloped plot along the coastline of Mersin, a condition that initiallyposed a challenge but ultimately informed a layered and responsive design strategy. The natural gradient of the site was embraced and transformed into an advantage, allowing for a dynamic landscape design and a terraced organization of public and semi-public zones.

At ground level, the building integrates commercial units with public outdoor spaces, activating the street edge and enhancing the project’s connection to its urban context. This creates a lively interface between the building and its surroundings, supporting daily urban life while offering flexible use scenarios. The commercial layer not only brings vibrancy to the project but also fosters a sense of neighborhood and belonging.
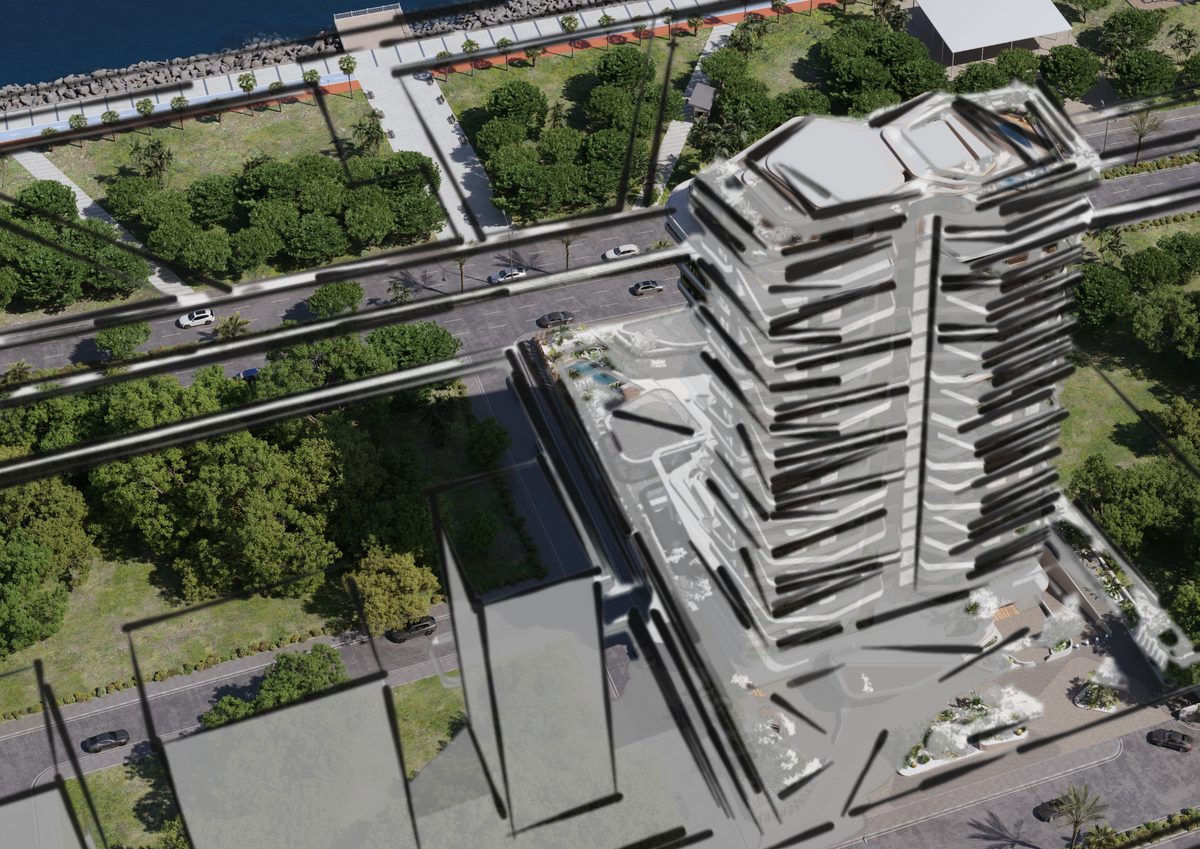
Development Plan and Unit Layouts
The design process began with a strong site-responsive approach, focused on maximizing views, daylight, and natural airflow while respecting coastal regulations and urban context. The following elements shaped the conceptual direction.
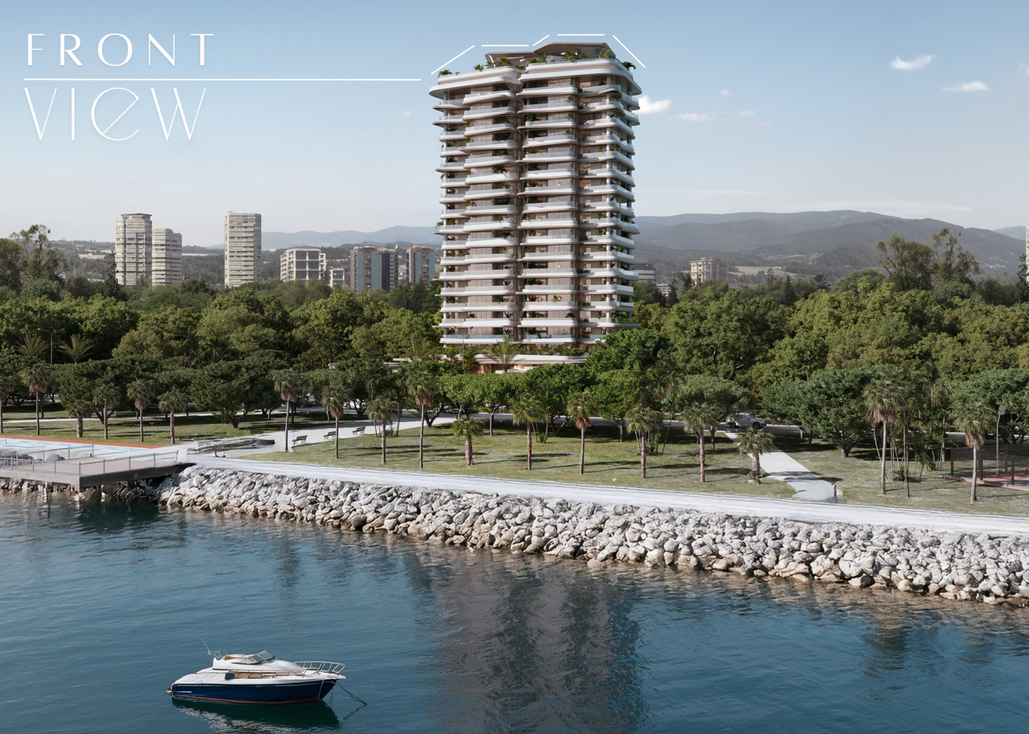
A range of unit types are distributed strategically to benefit from natural ventilation, daylight, and views. All layouts prioritize functionality, privacy, and flexibility. Floor plans of selected units are provided to illustrate the diversity of living options.
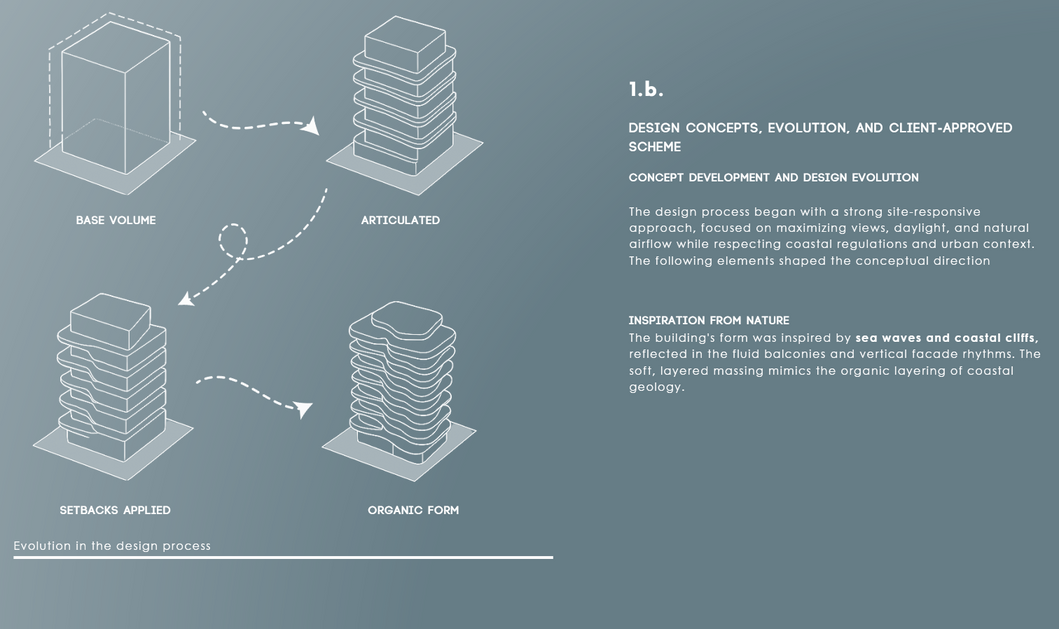
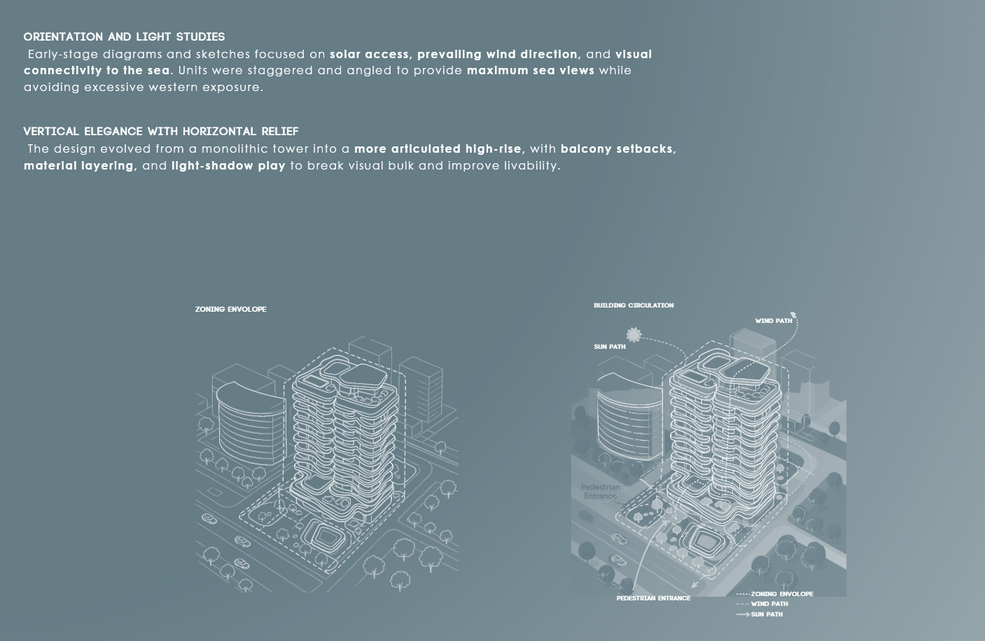
Spatial Use and Circulation Strategy
Circulation within the building is clearly defined, with vertical cores acting as navigational anchors. The design encourages walkability and social interaction by providing open-air corridors, communal terraces, and a hierarchy of public, semi-public, and private spaces.
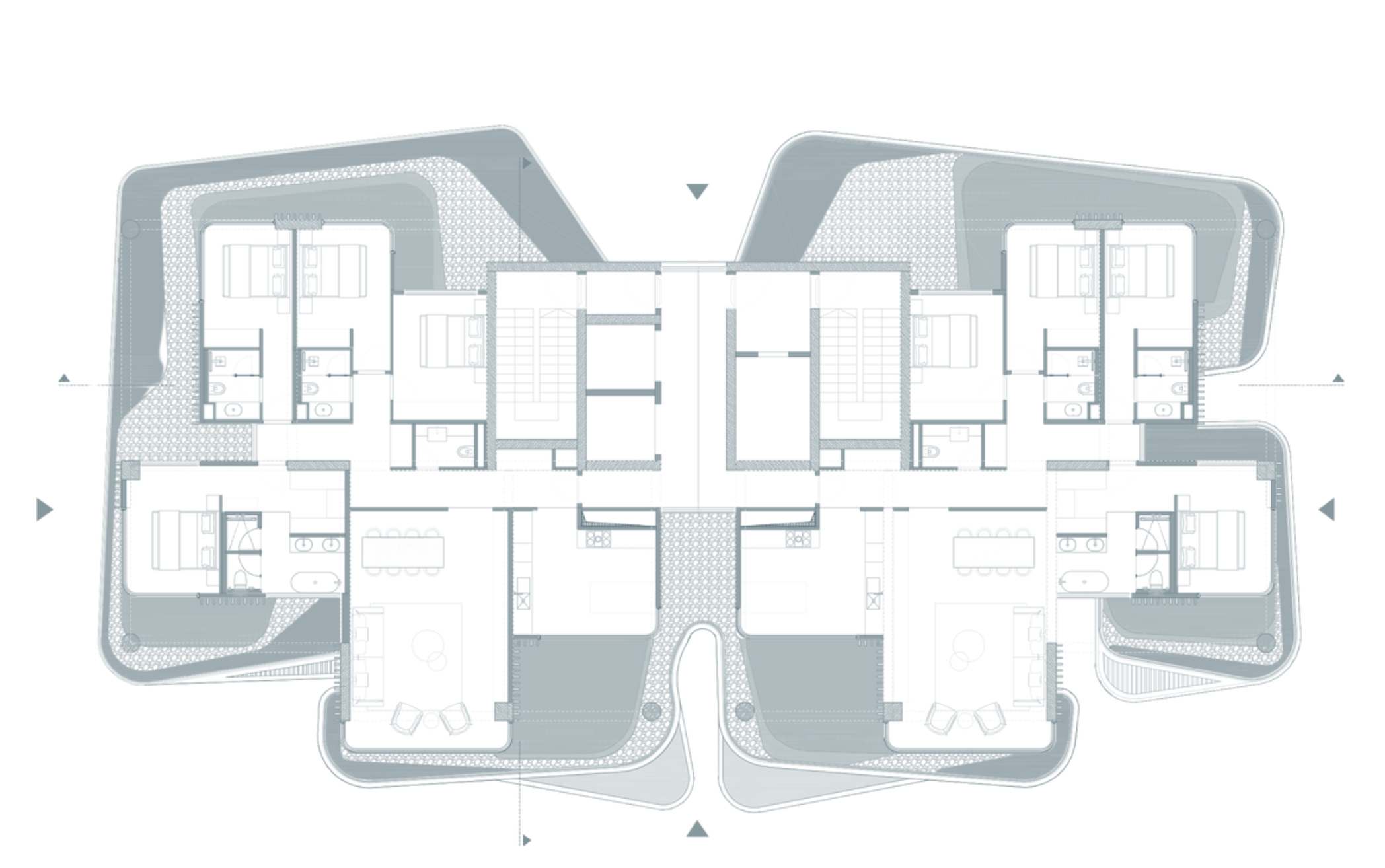
Key Design Zones and Renderings
The project integrates various programmatic layers within a single cohesive structure.

