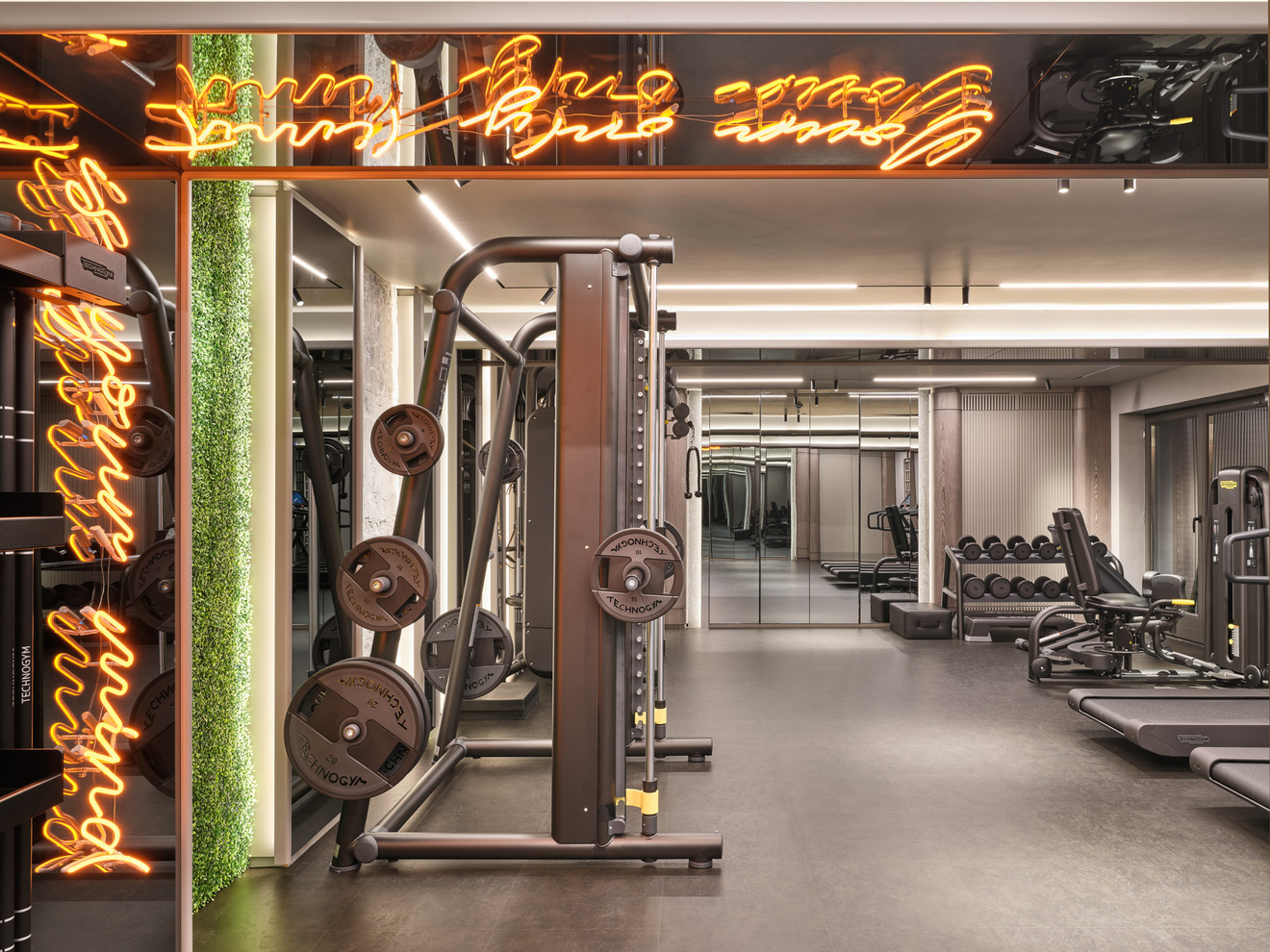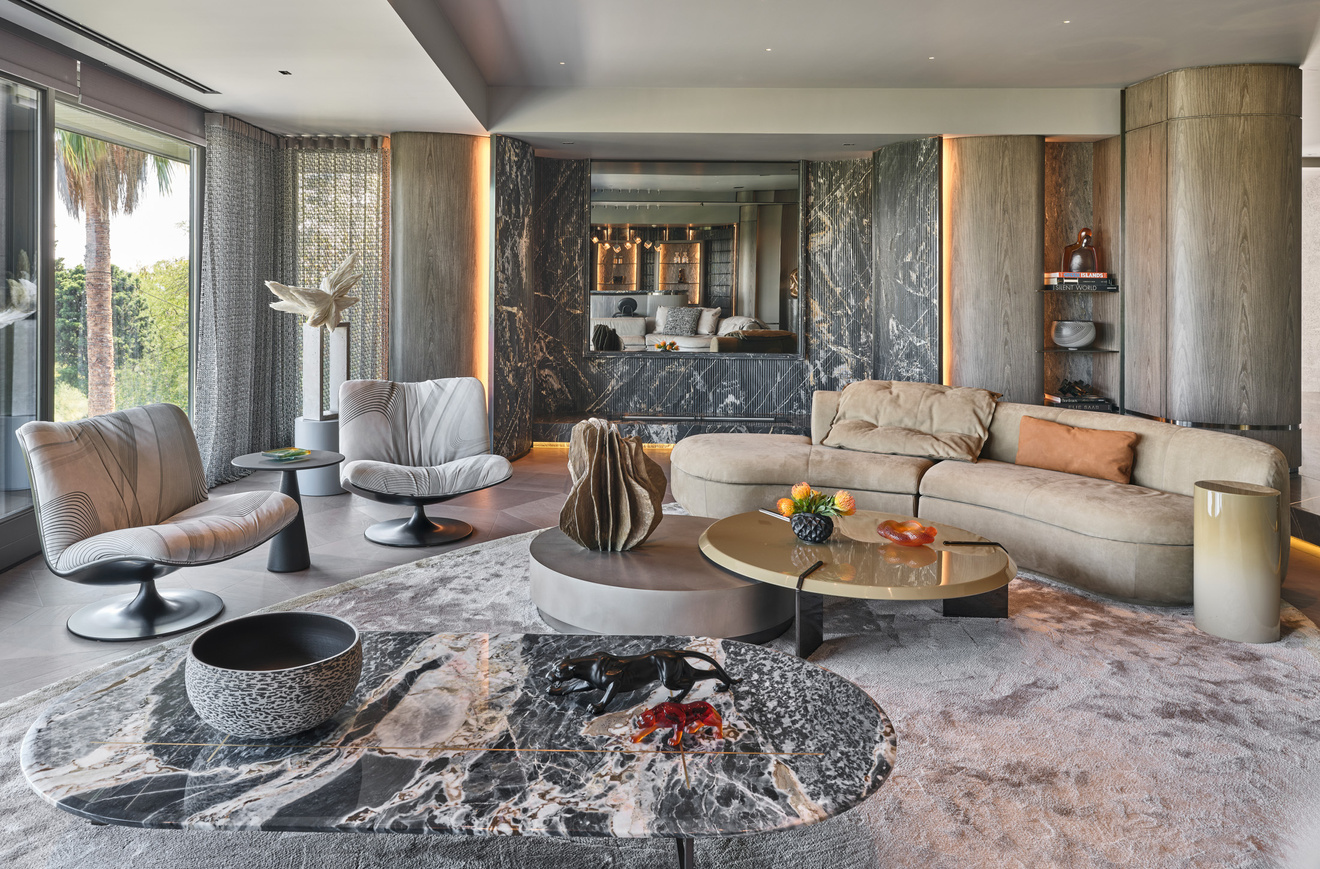
A villa, which was built approximately 25 years ago and has been lived in for many years, is undergoing a renovation to meet the changing needs of today. The users aim to reevaluate the unused spaces as their children grow up and leave home. While preserving the authenticity of the existing architectural structure, the layout plans have been redesigned.
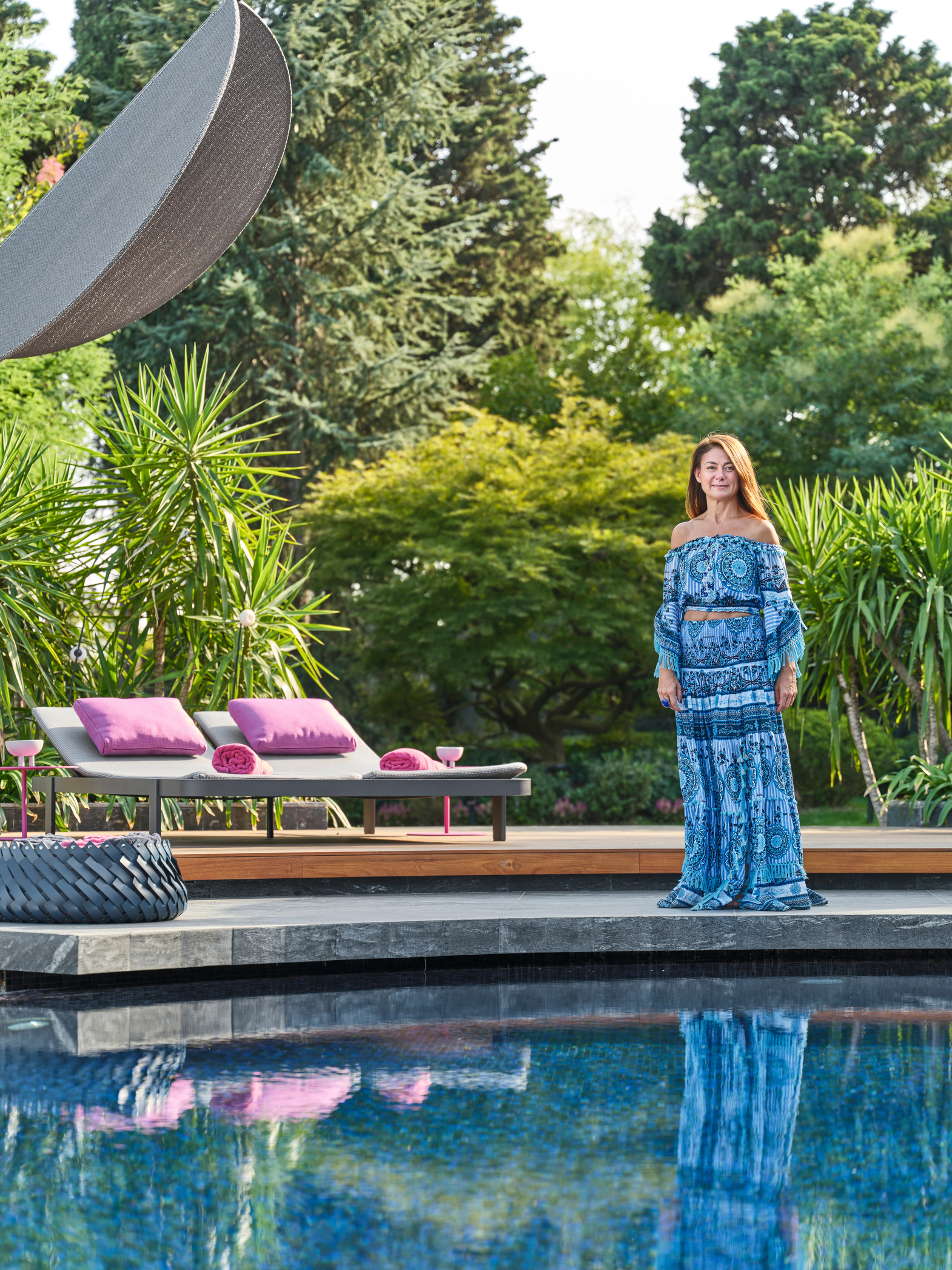
Special emphasis has been placed on creating customized layouts for the users, prioritizing the maximization of the villa’s magnificent views. Additionally, considering the users’ desire for social interaction and organizing activities at home, specially designed spaces have been created, offering personal areas for privacy.
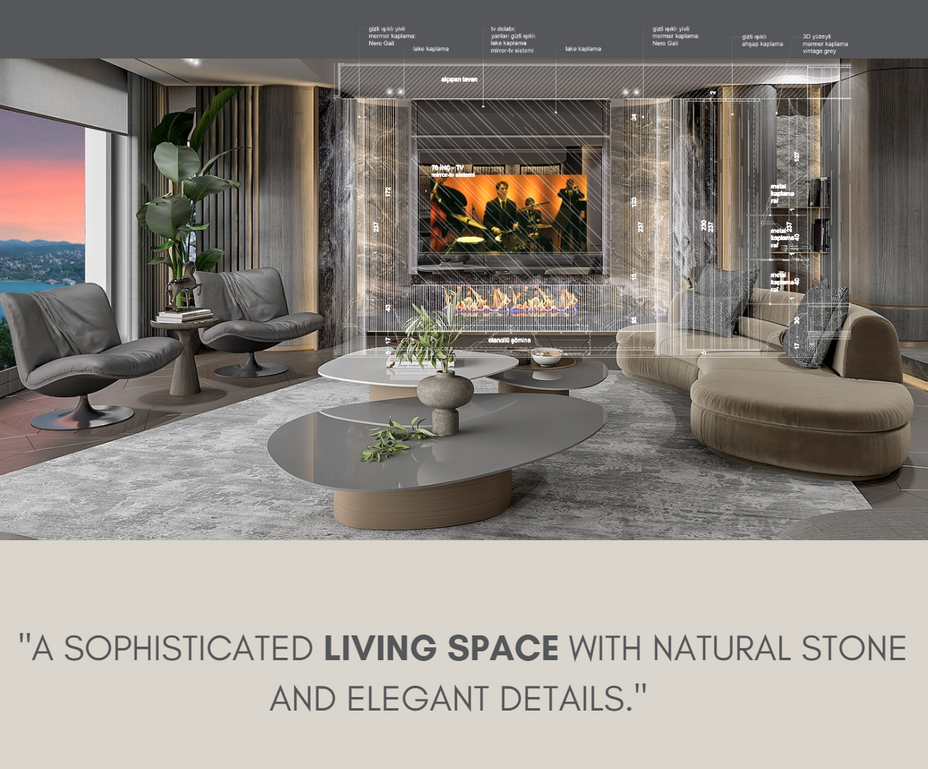
The attic floor has been specifically designed for the parents. The ground floor, on the other hand, has been designed for socialization and hosting guests. This floor, which features multiple points for displaying the users’ art pieces, includes the main kitchen, a spacious seating bar, and a dining area. The seating areas have been directed towards the view, aiming to provide users with a pleasant experience. Furthermore, a television has been concealed with a mirror placed above the fireplace, providing the option to hide it when desired.
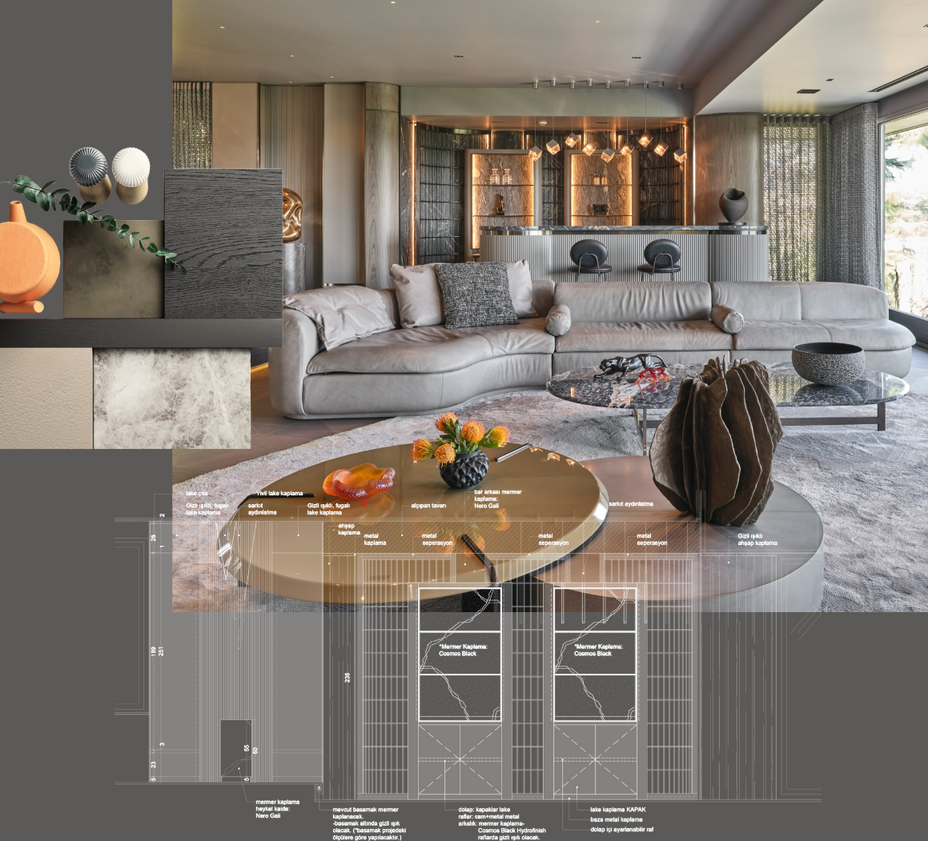
This floor includes areas where events can take place, such as a large service table and a service bar, for guests. Additionally, the terrace has been opened up and integrated with the interior space, creating socialization areas. Stairs provide access from this floor’s terrace to the pool level and the garden, allowing guests and staff to reach this floor without entering the main house.
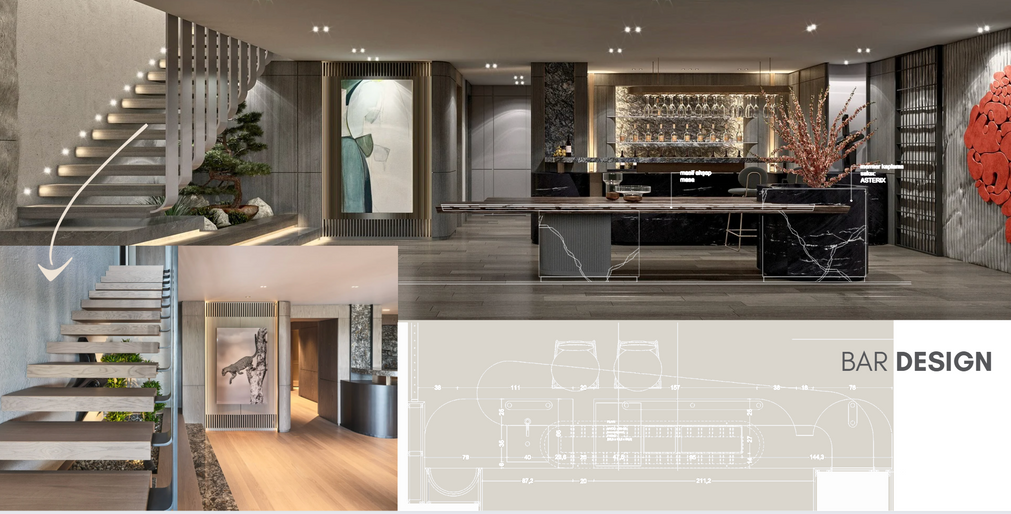
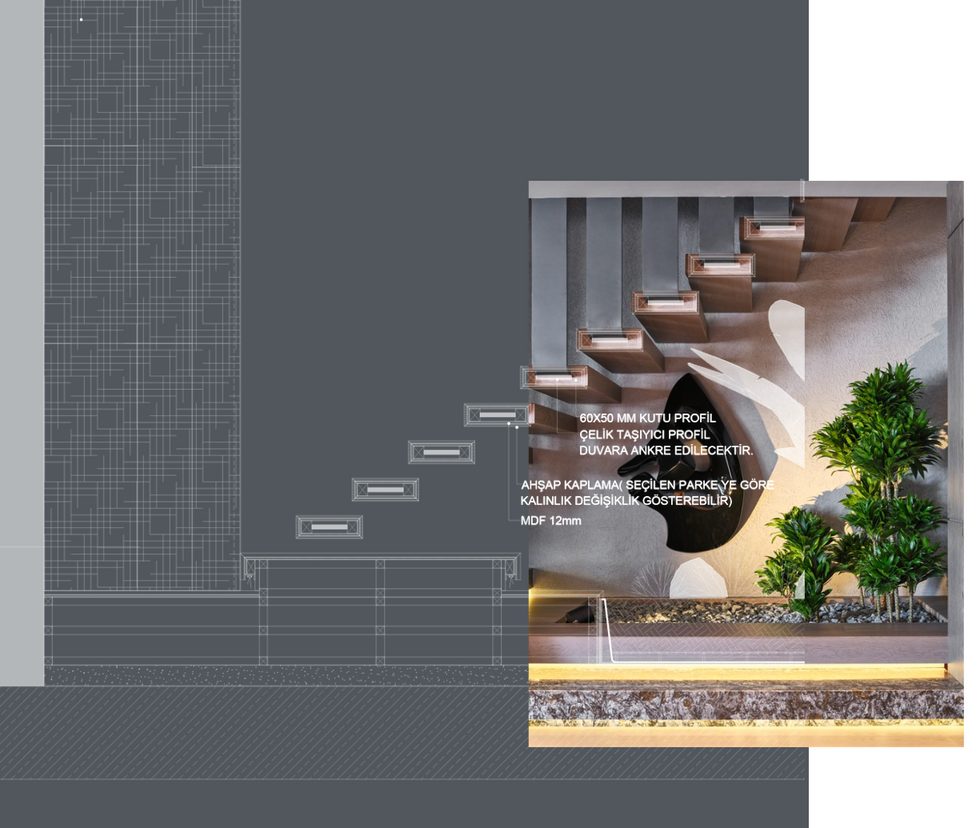
In this way, while the attic floor offers a private living space for the parents, the ground floor creates an ideal environment for social interaction and guest entertainment. These floors, with their displays of art pieces and designs tailored to user needs, effectively fulfill different functions of the house.
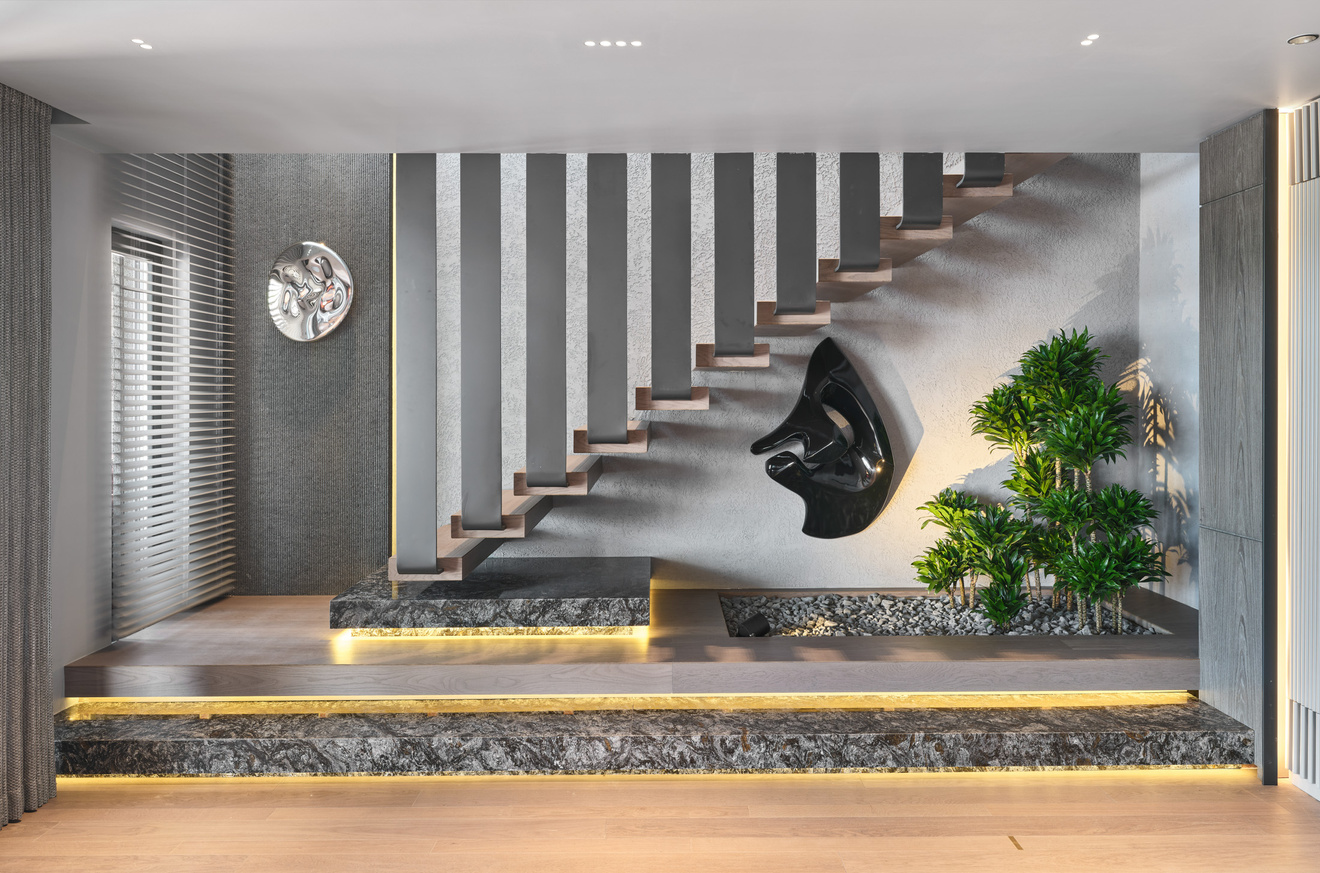
Architecture begins where engineering ends.
Walter Gropius
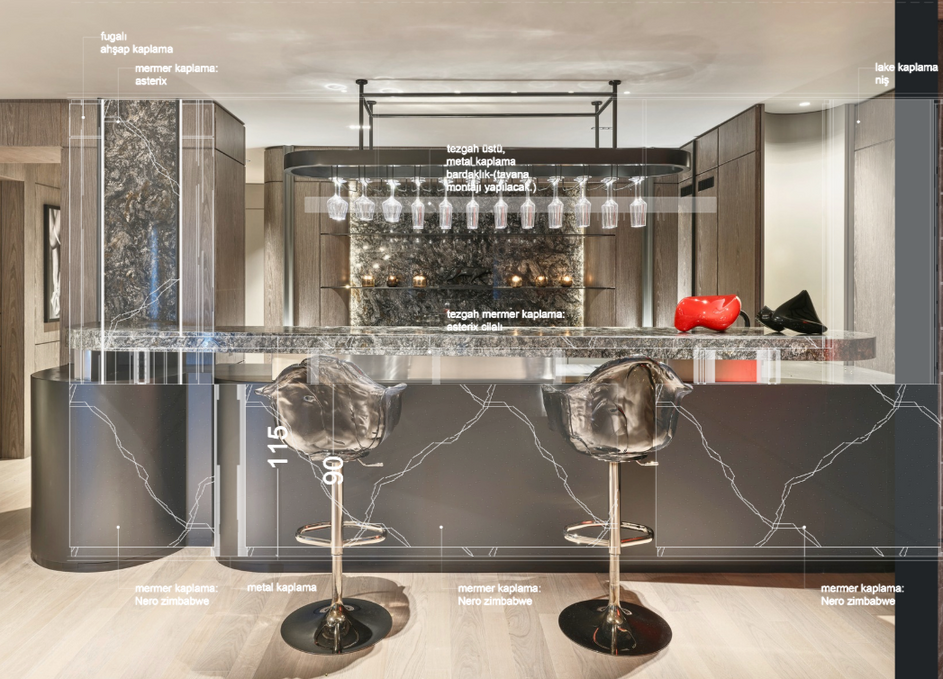
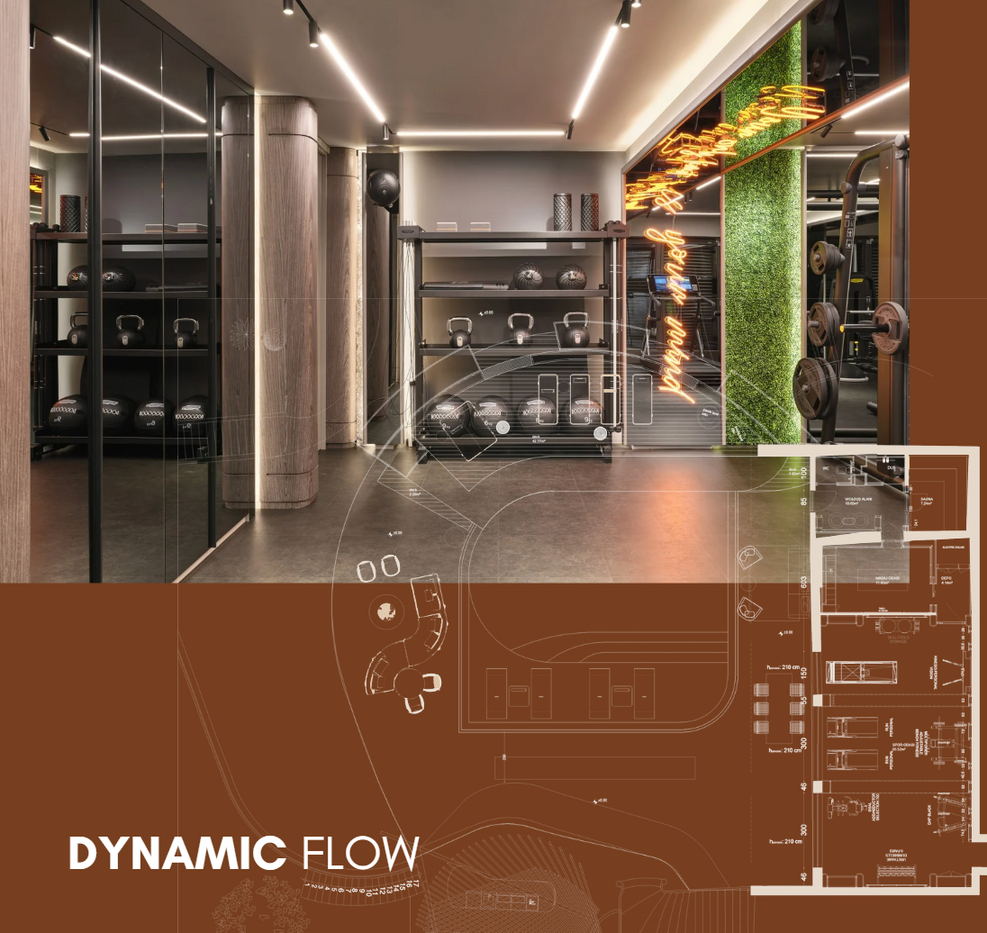
This floor includes a gym, a massage room, a sauna, and a spa. To maintain the ceiling height, air conditioning units have been concealed within the wall coverings, and low beams have been covered with mirrors to create a sense of height. Vertical green plant designs on the walls have been used to integrate the garden into the interior.
