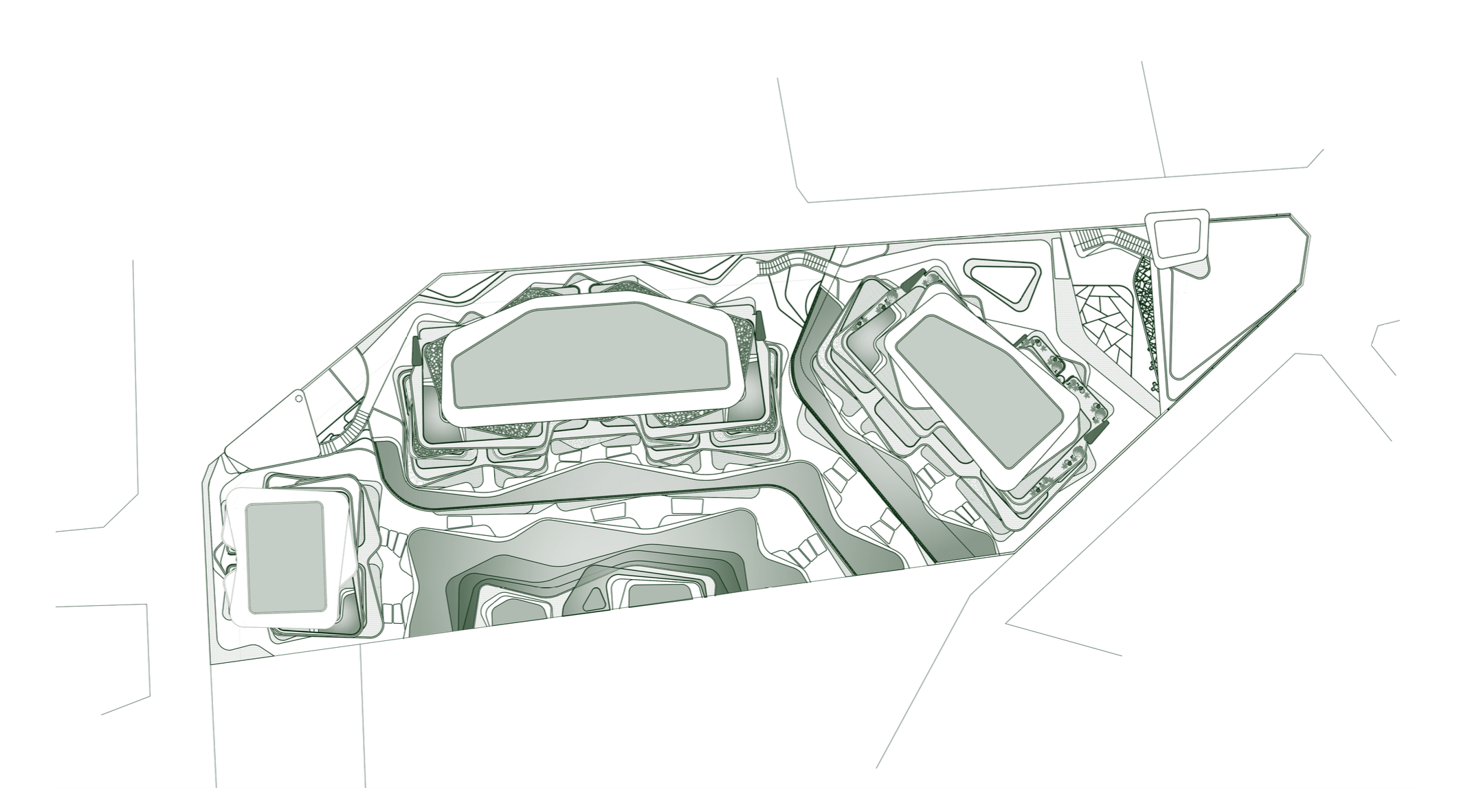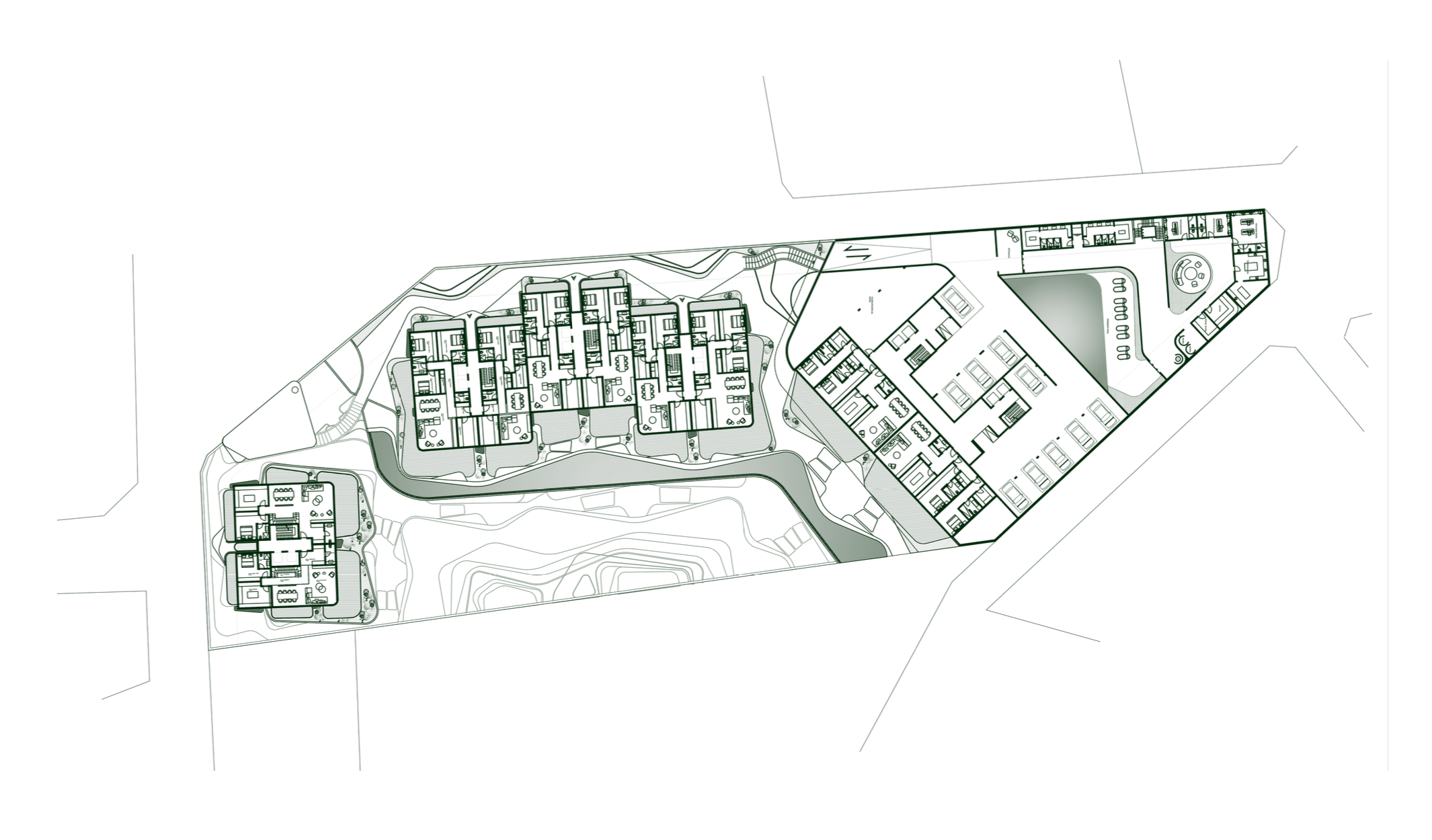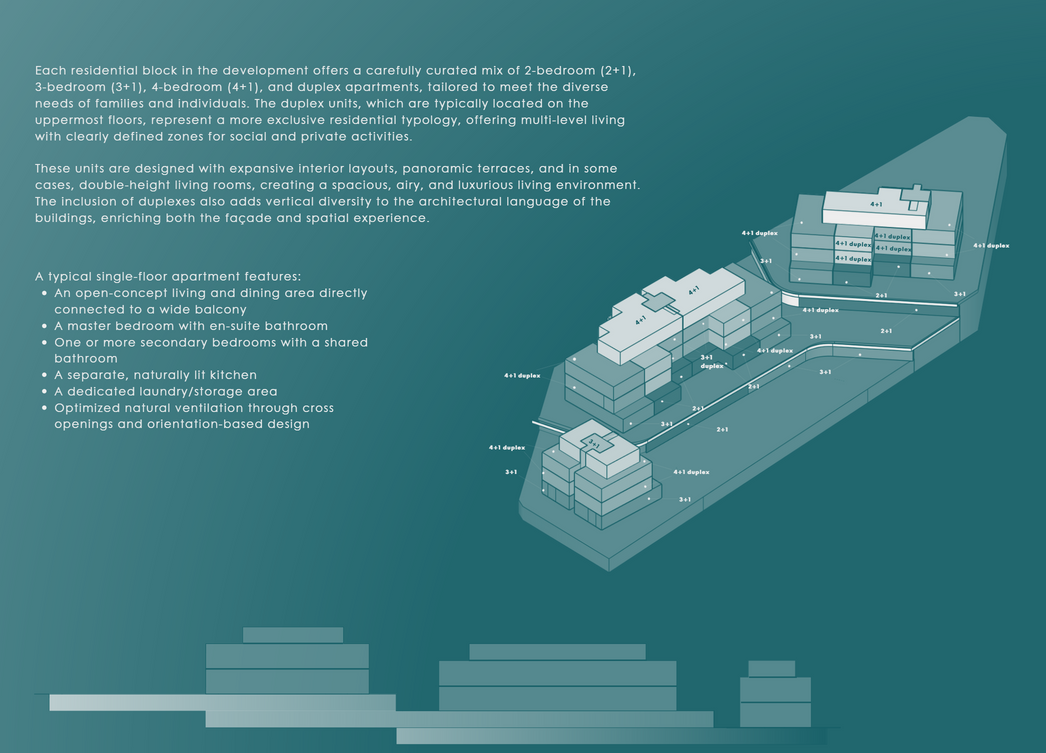
The project is a multi-block residential complex located in the Mezitli district of Mersin, Turkey. From the outset of the design process, the client requested a living environment that offers high standards of comfort, a contemporary architectural approach, and strong integration with nature. Accordingly, the primary objective of the project is to create a housing development that considers the site’s natural topography and climatic conditions, combining modern aesthetics with functionality.

The project is designed primarily for residential use, offering a variety of unit types to accommodate different family structures, including 2-bedroom, 3-bedroom, and 4-bedroom apartments. While the primary purpose is permanent residence, the client also envisioned the potential for short-term luxury rentals, which required a degree of flexibility in the planning.

Each block contains a variety of 2-bedroom (2+1), 3-bedroom (3+1), 4-bedroom (4+1), and duplex units. The duplex apartments are typically located on the upper floors, offering enhanced privacy, panoramic views, and generous outdoor terraces. These units are designed for residents seeking a more exclusive living experience with expanded interior space and vertical zoning between private and social areas.
A typical single-unit floor plan includes:
- An open-plan living and dining area with access to a spacious balcony
- A master bedroom with an en-suite bathroom
- Additional bedrooms and a shared bathroom
- A separate kitchen with natural lighting
- A laundry and storage zone
- Optimized cross-ventilation and orientation for natural cooling

Conceptual Integration with Surroundings
The finished concept was designed not only to provide visual distinction, but also to enhance the local urban texture, setting a new standard for future developments in Mezitli.

These materials were chosen for their aesthetic quality, durability, and compatibility with the regional architectural identity.

A Fluid Dialogue Between Form, Landscape, and User
Layered terraces rise gently, merging with the terrain in silence. Volumes open toward the light, inviting the landscape inside. Water, courtyards, and in-between spaces unfold into a multi-level experience. This architecture forms a porous bond between structure and nature—placing the user at its very heart.

Strong Integration with Nature
The client emphasized that the project should feel “immersed in nature.” This led to the inclusion of lush landscaping, pedestrian-friendly pathways, and water features such as artificial streams and reflective pools. These natural elements were intended not only for aesthetic value but also for improving microclimate conditions and creating a serene atmosphere throughout the site.


Seen from above, more landscape than building.
Architecture is read as texture in a natural tapestry. When viewed from the sky, the architectural form dissolves into the earth—no longer a dominant object, but acontinuation of the land itself.


Material Palette and Visual Language
The facade design of the project was shaped with a focus on aesthetic quality,climatic durability, and modern expression. Considering Mersin’s hot and humid Mediterranean climate, materials were carefully selected to ensure long-term resilience, low maintenance, and visual sophistication. The design aimed to achieve a facade composition that is both contemporary and harmonious with the natural surroundings.


