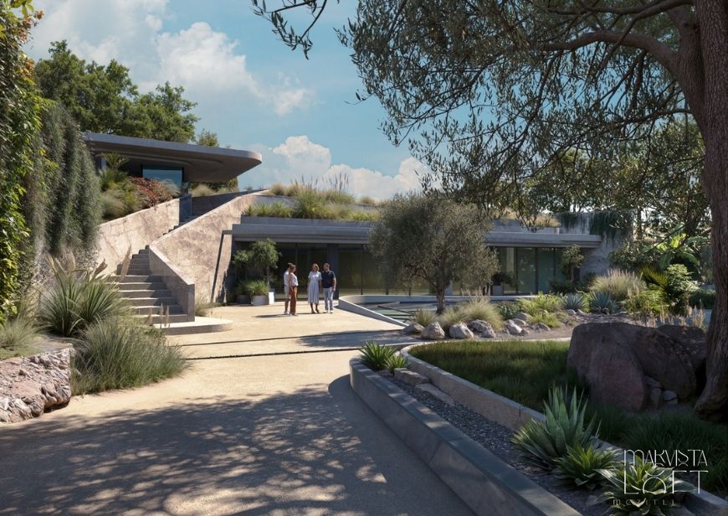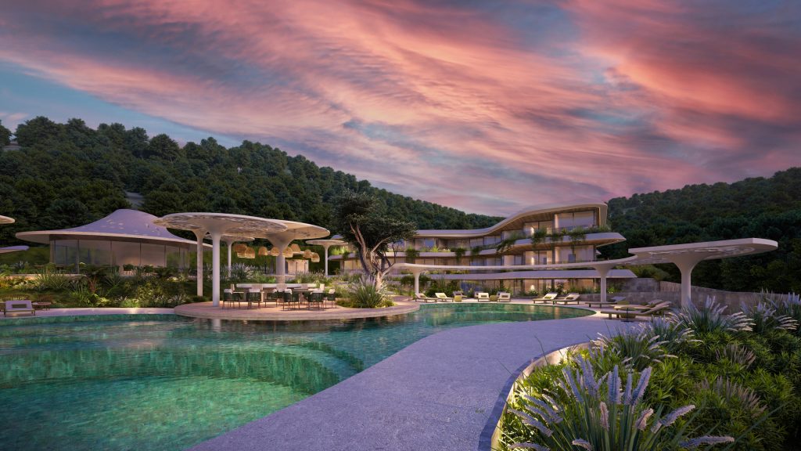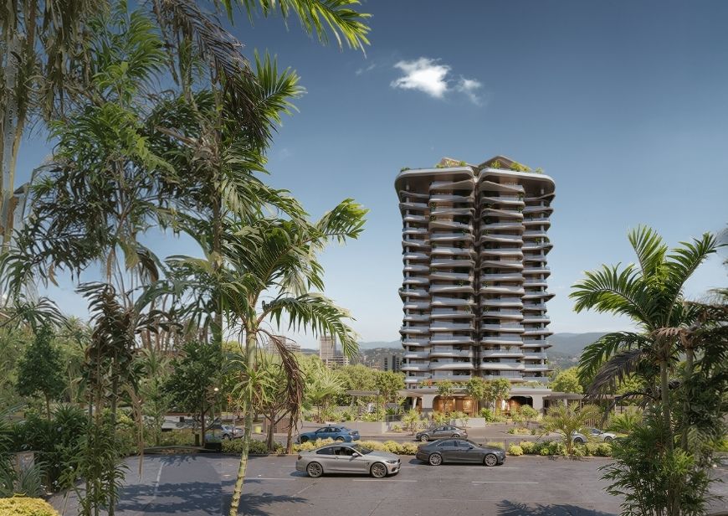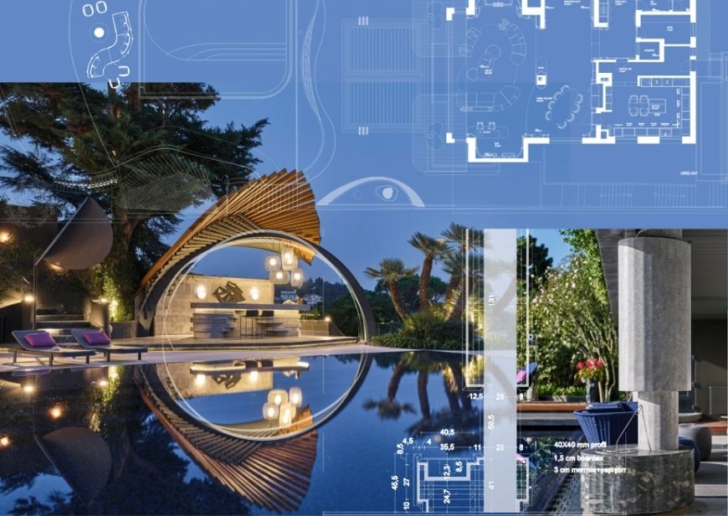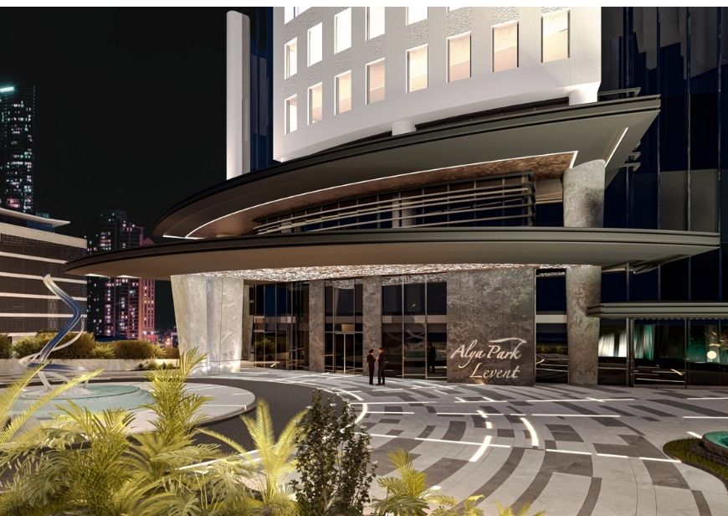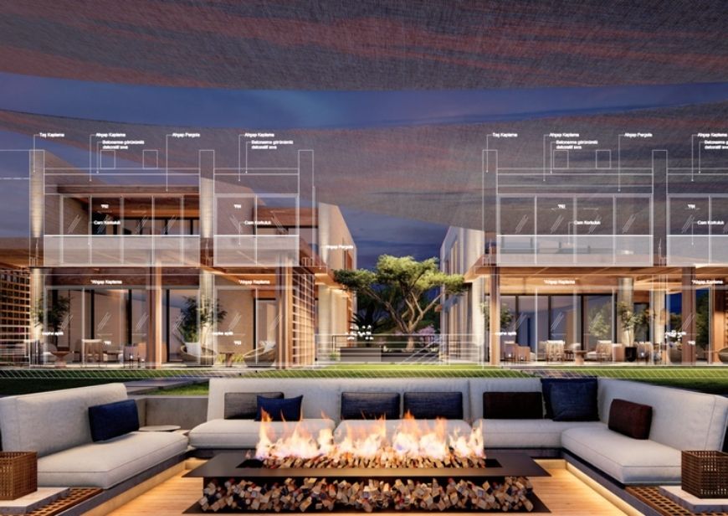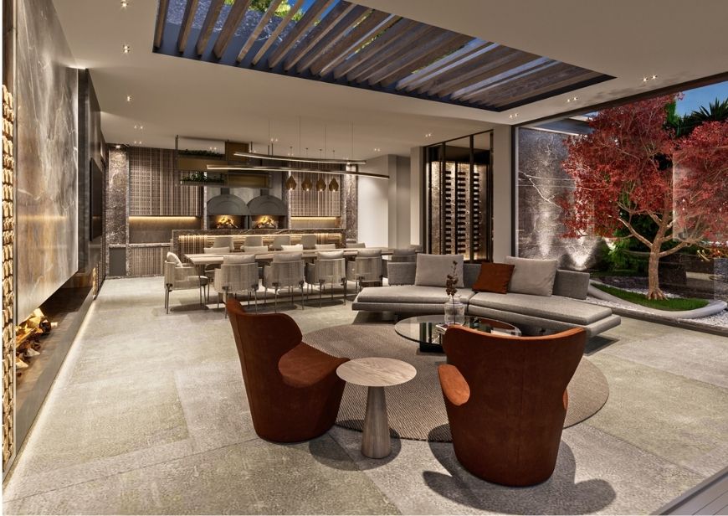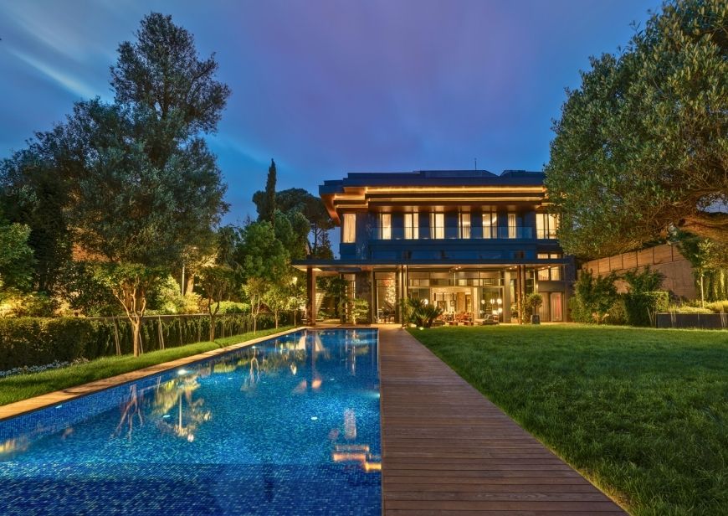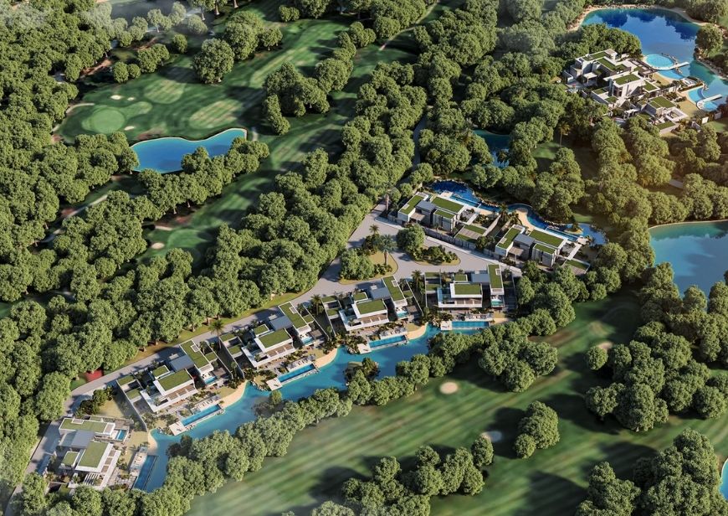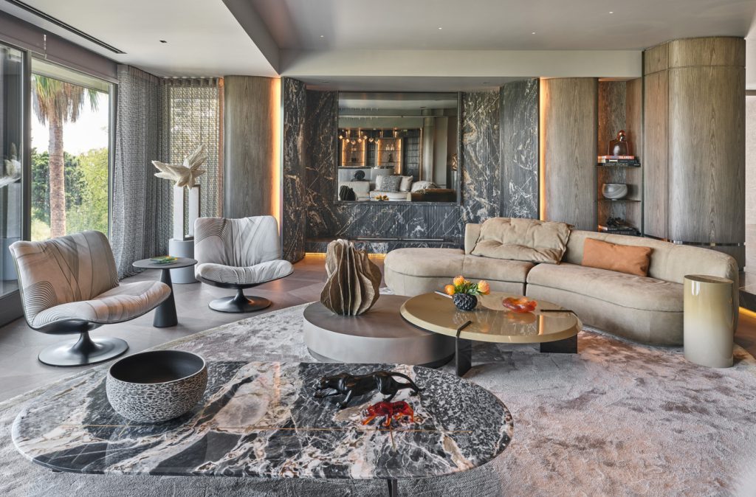The project is a multi-block residential complex located in the Mezitli district of Mersin, Turkey. From the outset of the design process, the client requested a living environment that offers high standards of comfort, a contemporary architectural approach, and strong integration with nature. Accordingly, the primary objective of the project is to create a housing
Author Archives: kyavuzer
Nestled within the natural topography of Gölköy, this summer houses hotel project redefines the relationship between architecture and landscape. Curved pathways, layered planting zones, and infinity pools that visually merge with the Aegean sea offer guests an uninterrupted connection with nature. Facade Design: Living the View The façade is not just about appearance—it’s about framing
An exceptional living experience where the energy of urban life meets tropical serenity. The project is located on a sloped plot along the coastline of Mersin, a condition that initiallyposed a challenge but ultimately informed a layered and responsive design strategy. The natural gradient of the site was embraced and transformed into an advantage, allowing
Set against the backdrop of a lush landscape and distant hills, this outdoor pavilion redefines the idea of open-air social spaces. Designed as a sculptural statement, the bar unit and canopy structure establish a strong visual presence through their dynamic forms, layered materiality, and seamless integration with nature. The curved steel arches and the rhythmically
Rising in the heart of Istanbul’s prestigious Levent district, this project redefines contemporary urban living with a sophisticated fusion of refined aesthetics and high-end functionality. The architectural language of the building reflects a bold and timeless character, while the interiors offer a harmonious balance between comfort, elegance, and innovation. The carefully curated material palette, sculptural
This project seamlessly blends contemporary architectural lines with natural materials to create a living space that is both aesthetically pleasing and highly functional. The smooth transition between indoor and outdoor areas emphasizes comfort and intimacy in social spaces. The expansive outdoor seating and modern fireplace extend the living experience beyond the interior, creating a connection
This project exemplifies the balanced fusion of formal elegance and modest simplicity within a unified living room and gallery space. Designed with a refined yet approachable aesthetic, the interior offers both visual impact and a sense of comfort — making it suitable for everyday living as well as for hosting and showcasing art. The spatial
In this project, we undertook both the architectural and interior design, ensuring a holistic and harmonious approach to every aspect of the home. The Art Collector House project is the name given to the project and the fact that the users who also allow the design to live are car and art collectors. This project
Palazzo Luxury Mansions redefines the pure relationship between contemporary architecture and nature. With its fluid spatial planning, refined material palette, and the calm presence of water, this project offers not just a place to live—but a complete architectural experience. DESIGN IN HARMONY WITH NATURE The mansions are positioned with full respect for the land’s natural
A villa, which was built approximately 25 years ago and has been lived in for many years, is undergoing a renovation to meet the changing needs of today. The users aim to reevaluate the unused spaces as their children grow up and leave home. While preserving the authenticity of the existing architectural structure, the layout
- 1
- 2


