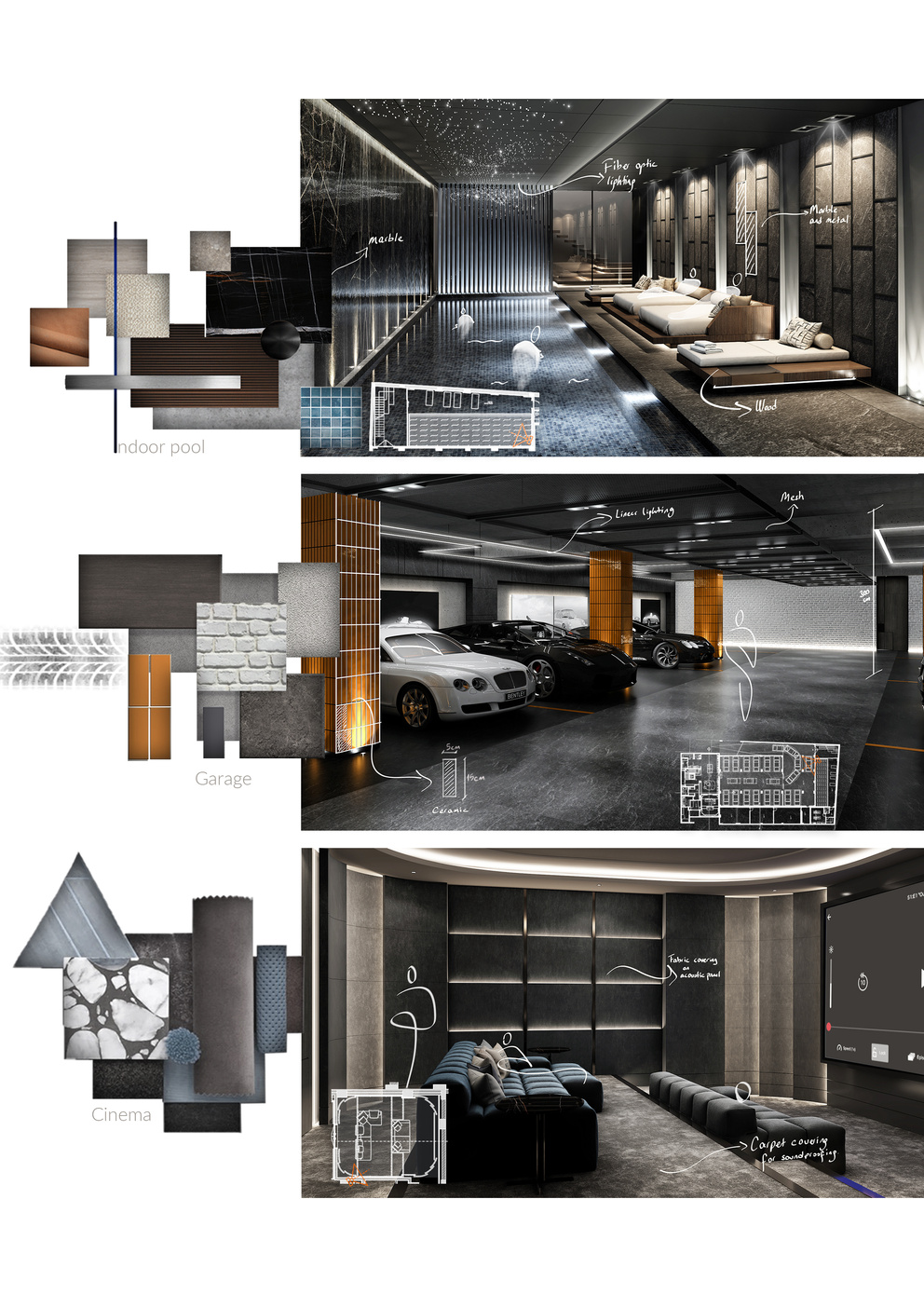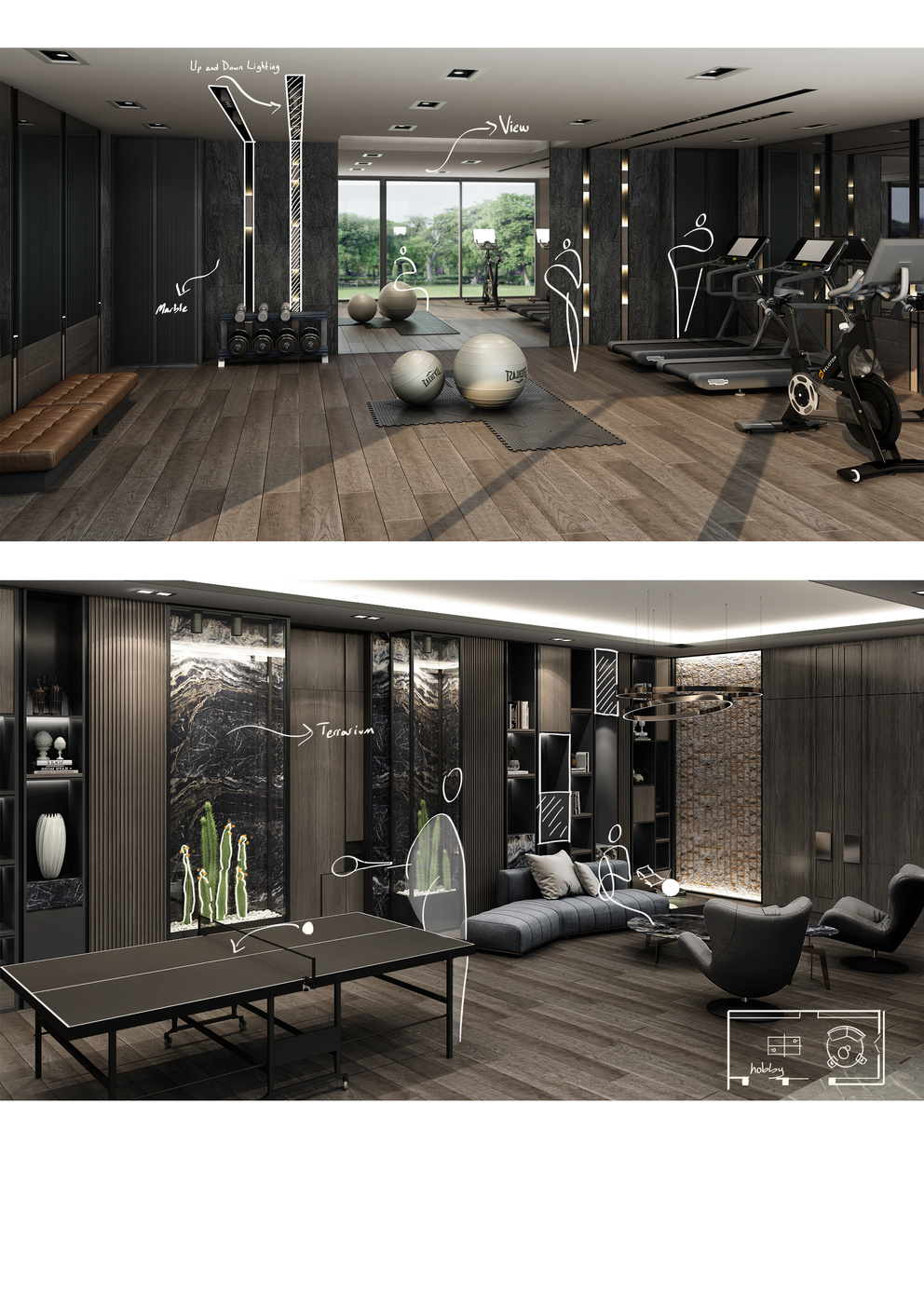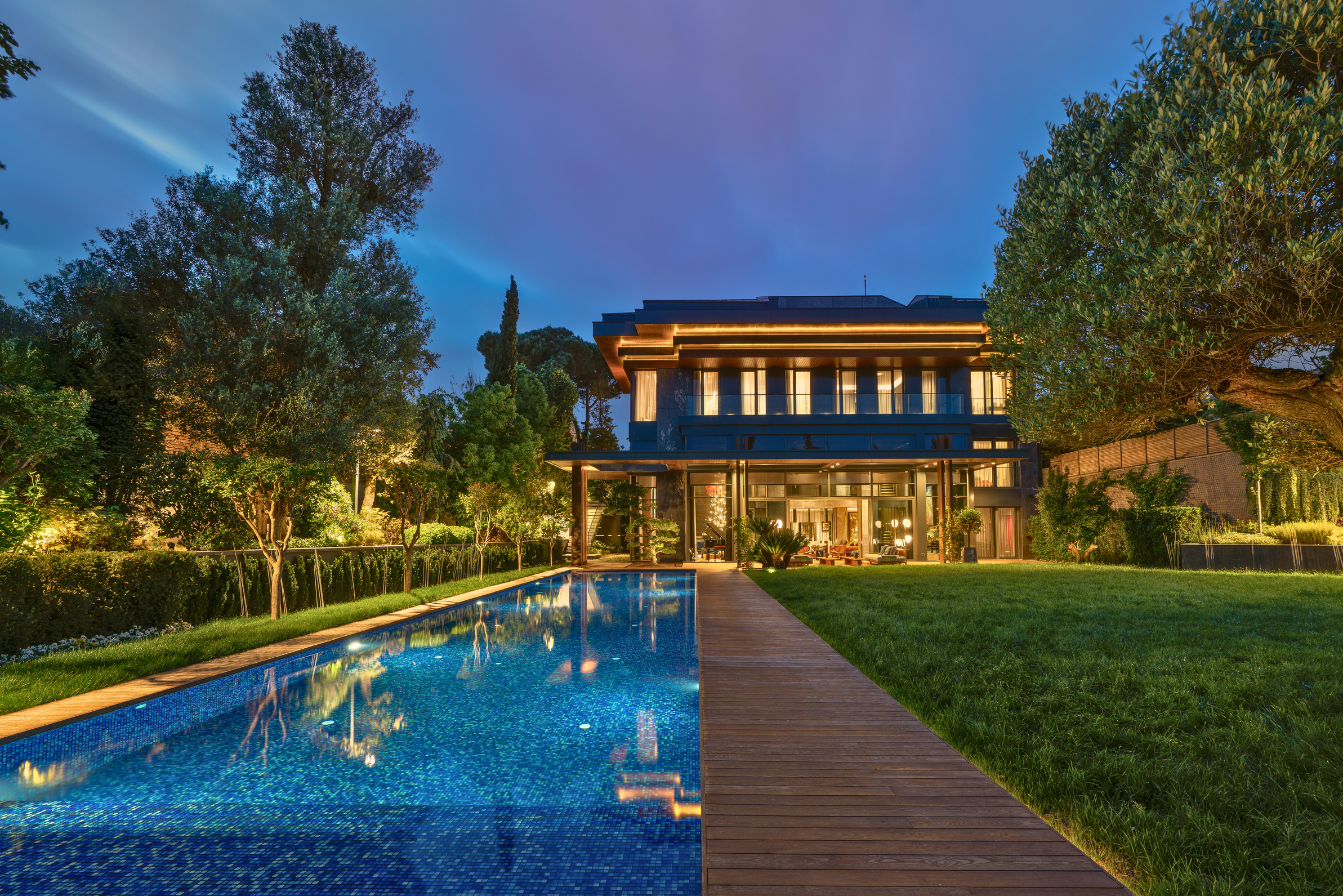
In this project, we undertook both the architectural and interior design, ensuring a holistic and harmonious approach to every aspect of the home.
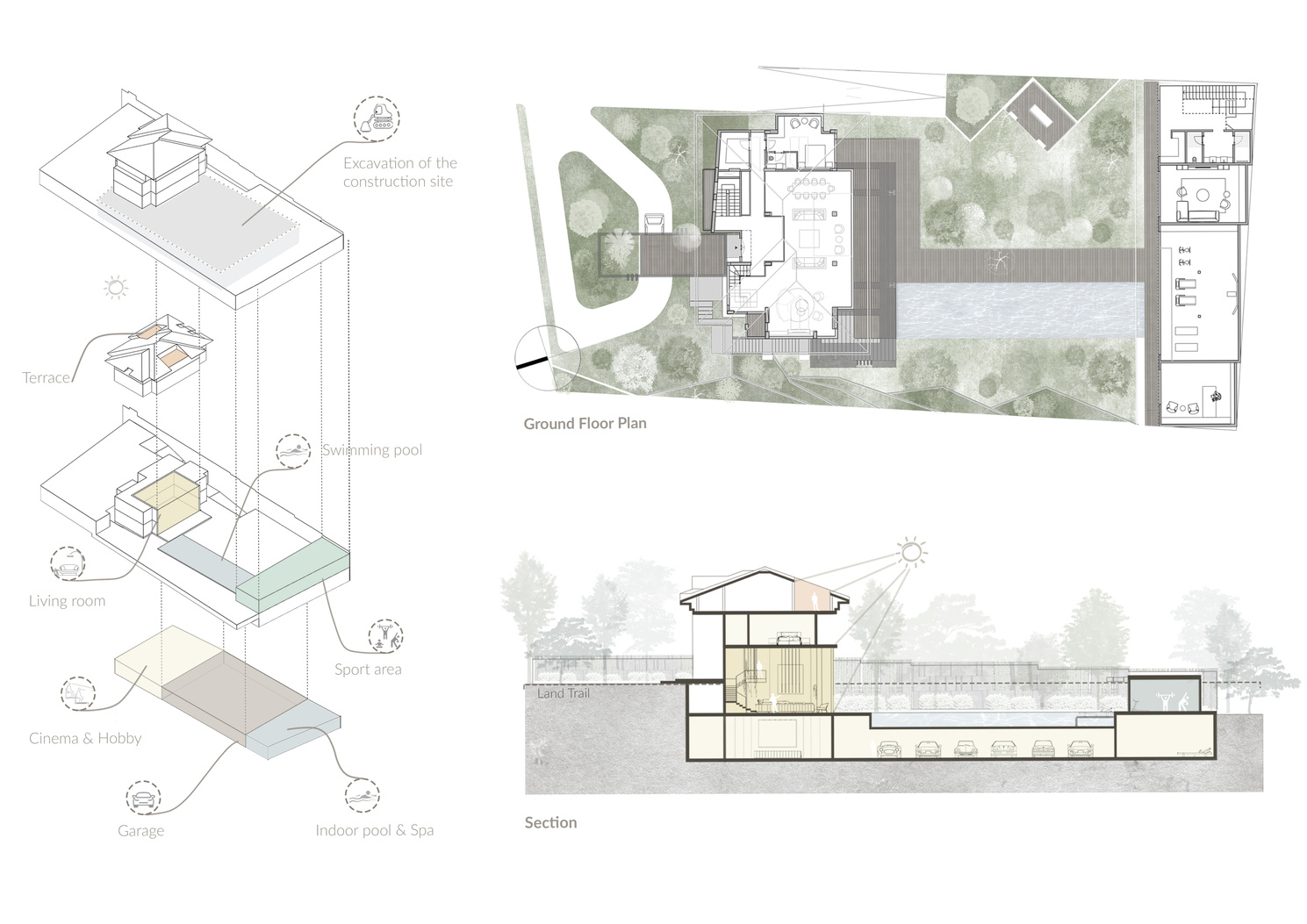
The Art Collector House project is the name given to the project and the fact that the users who also allow the design to live are car and art collectors. This project has been shaped by design decisions that are completely suitable for this. The most important points of this project are that it hosts architectural solutions integrated with topography that serve the tastes and lifestyles of the user.
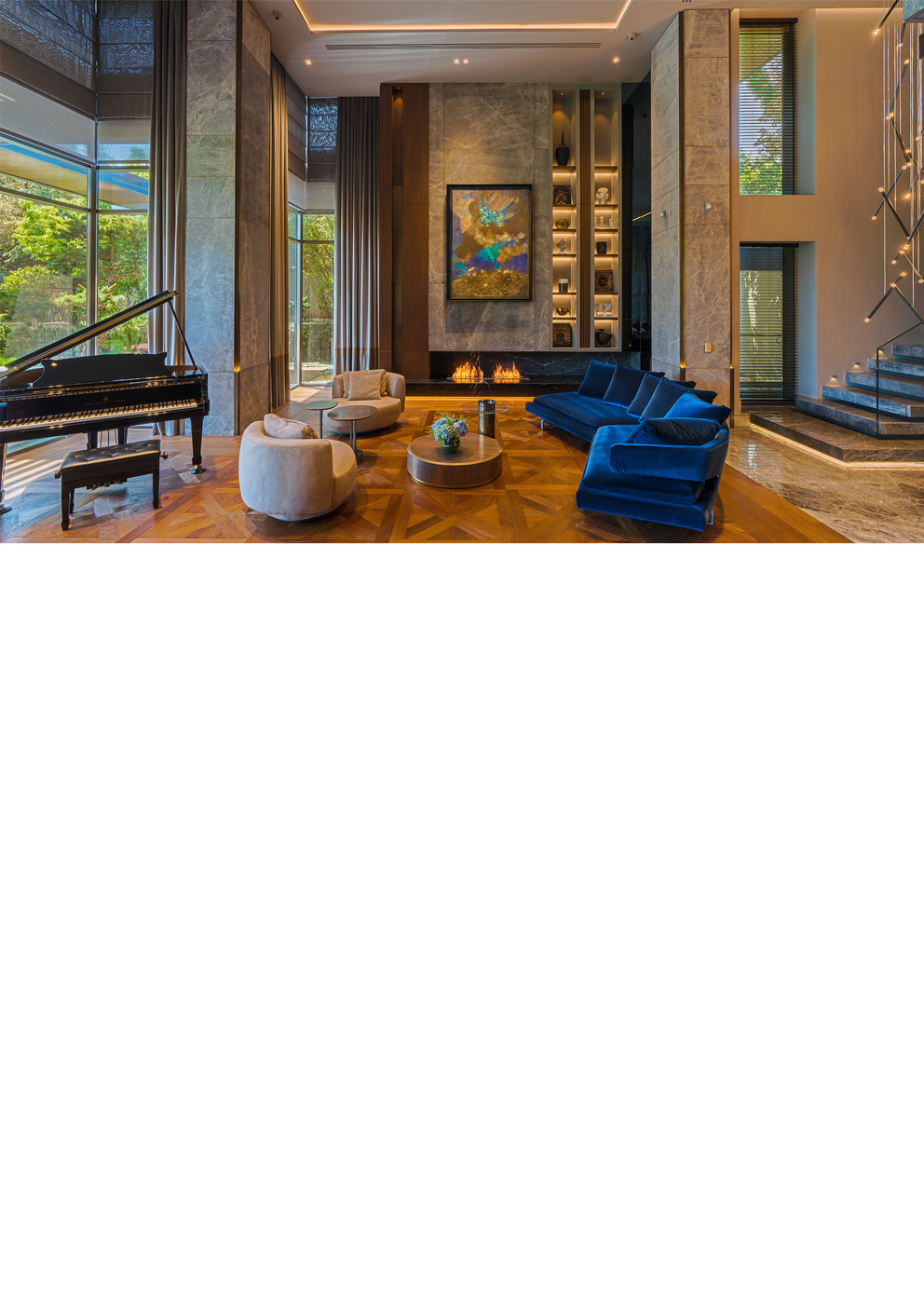
By integrating the design with the site’s topography, we created a layered spatial experience—adding new levels without altering the existing terrain. The result is a striking combination of double-height volumes, mezzanine spaces, and a seamless connection between indoor and outdoor living areas.
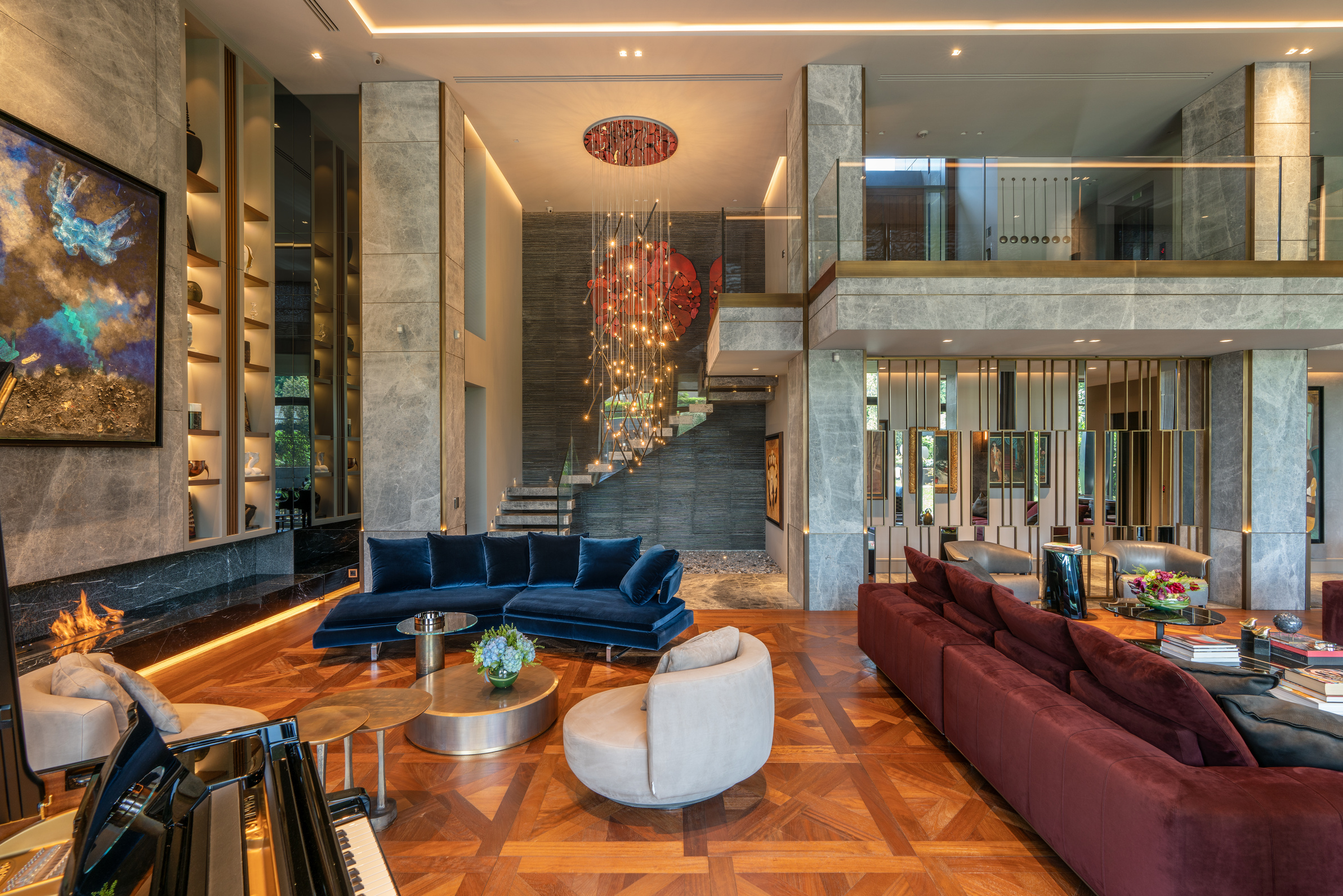
The residence features carefully curated interiors that reflect the personality and lifestyle of the users. From the private car collection gallery and indoor pool to the dramatic living spaces and bespoke art displays, every detail was designed with precision and intention.
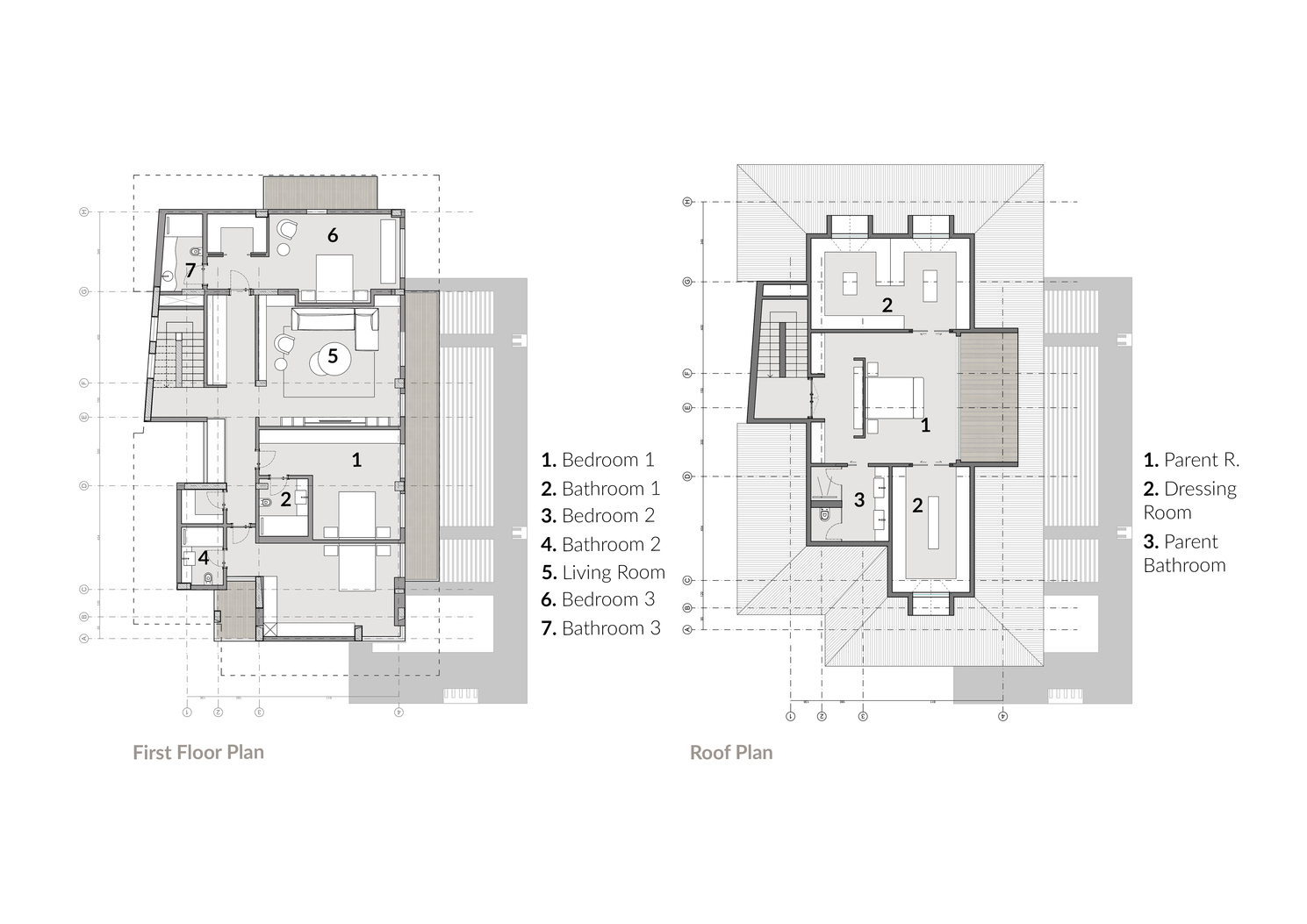
The fact that this house is a home for the hobbies and dreams of the users provides a great opportunity for the design of the house to live at the same time.
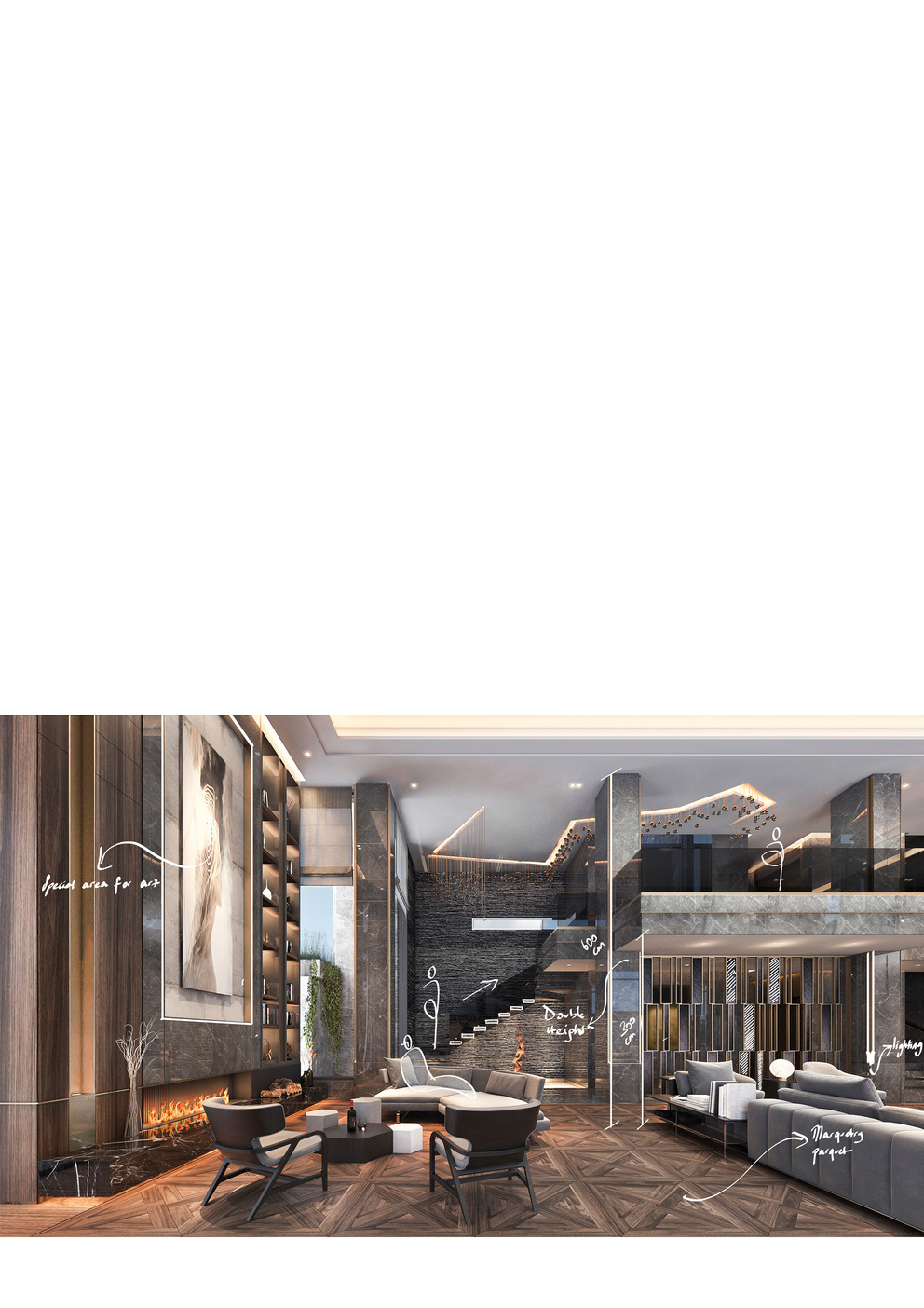
One of the most important features of this house is that, without adding an extra floor to the existing building, it goes below the current level and provides social areas such as an area for the user’s private collection cars, indoor and outdoor pools, within the topographical possibilities.
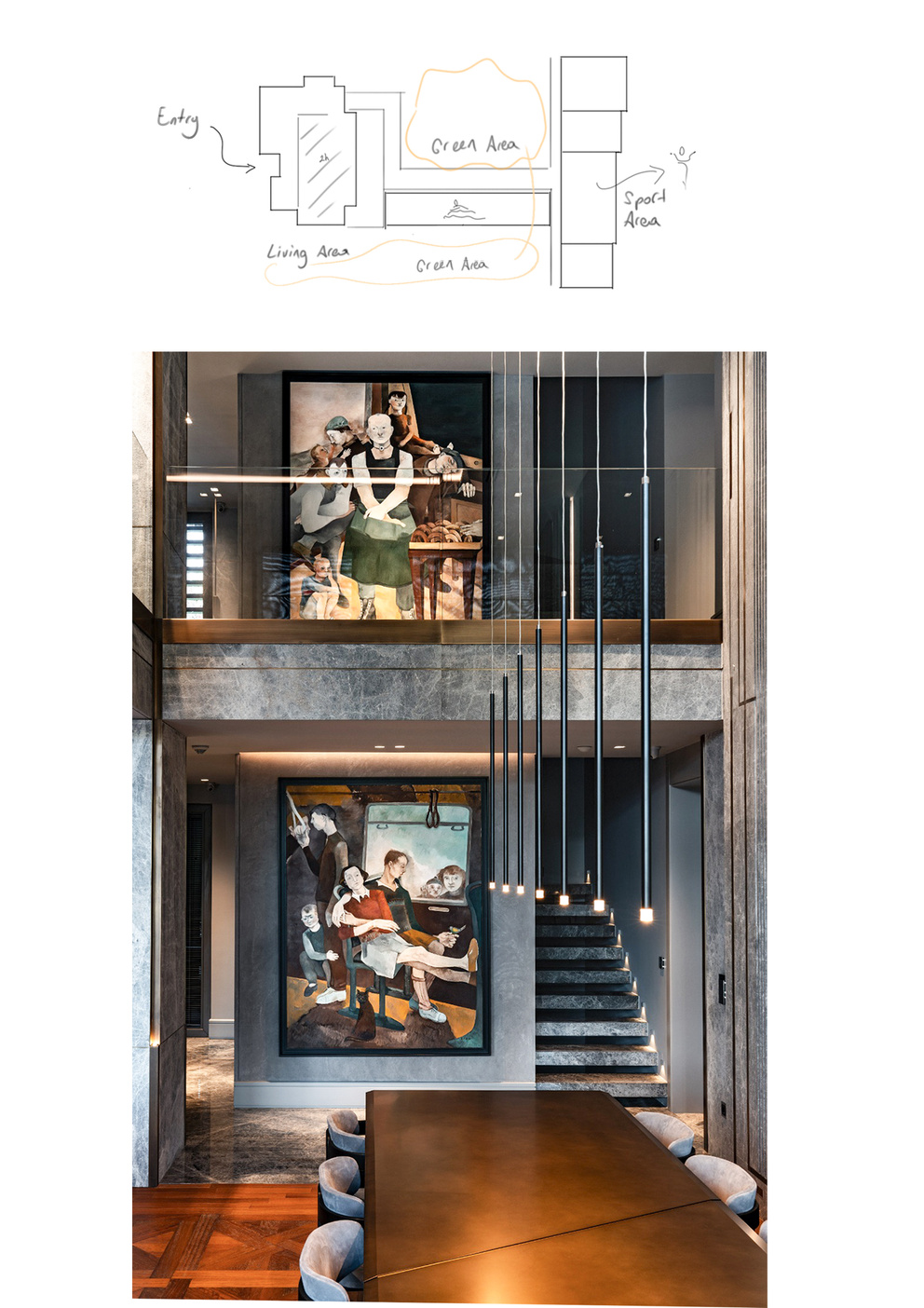

Material choices emphasize timeless elegance, balancing simplicity with the visual impact of art and personal collections. This project stands as a testament to our ability to deliver fully integrated design solutions—both architecturally and spatially—for clients with unique passions and refined tastes.
